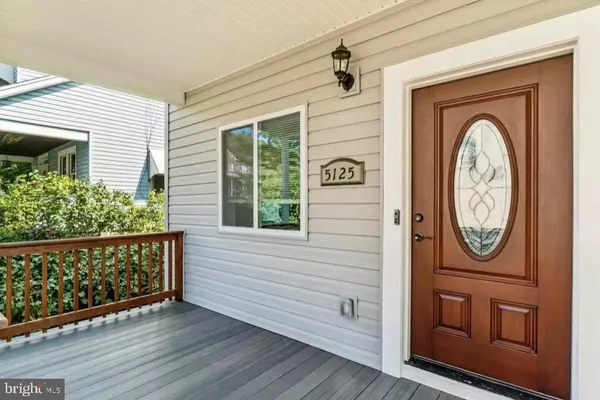
3 Beds
2 Baths
1,662 SqFt
3 Beds
2 Baths
1,662 SqFt
Key Details
Property Type Single Family Home
Sub Type Detached
Listing Status Active
Purchase Type For Sale
Square Footage 1,662 sqft
Price per Sqft $153
Subdivision Anthonyville
MLS Listing ID MDBA2105526
Style Colonial
Bedrooms 3
Full Baths 2
HOA Y/N N
Abv Grd Liv Area 1,118
Originating Board BRIGHT
Year Built 1925
Annual Tax Amount $4,550
Tax Year 2024
Lot Size 3,999 Sqft
Acres 0.09
Property Description
THE SELLER REQUIRES A 24 HOUR NOTICE FOR SHOWINGS. PLEASE TEXT LISTING AGENT FOR SHOWINGS.
Location
State MD
County Baltimore City
Zoning R-6
Rooms
Other Rooms Living Room, Dining Room, Primary Bedroom, Bedroom 2, Bedroom 3, Kitchen, Recreation Room
Basement Other
Interior
Interior Features Crown Moldings, Dining Area, Floor Plan - Open, Kitchen - Gourmet, Recessed Lighting, Upgraded Countertops, Wet/Dry Bar
Hot Water Electric
Cooling Central A/C
Flooring Hardwood, Tile/Brick
Equipment Dishwasher, Disposal, Oven/Range - Gas, Refrigerator, Built-In Microwave, Icemaker
Fireplace N
Appliance Dishwasher, Disposal, Oven/Range - Gas, Refrigerator, Built-In Microwave, Icemaker
Heat Source Natural Gas
Exterior
Waterfront N
Water Access N
Accessibility None
Parking Type On Street, Off Street
Garage N
Building
Story 3
Foundation Slab
Sewer Public Sewer
Water Public
Architectural Style Colonial
Level or Stories 3
Additional Building Above Grade, Below Grade
New Construction N
Schools
School District Baltimore City Public Schools
Others
Senior Community No
Tax ID 0327025845 015
Ownership Fee Simple
SqFt Source Assessor
Acceptable Financing FHA, Conventional, Cash, VA
Listing Terms FHA, Conventional, Cash, VA
Financing FHA,Conventional,Cash,VA
Special Listing Condition Standard


Making real estate simple, fun and easy for you!






