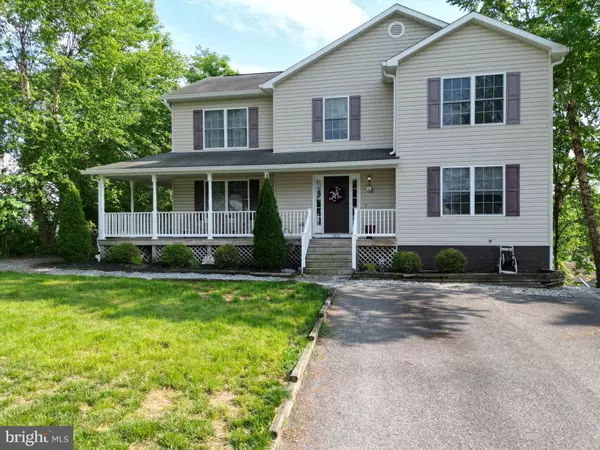
4 Beds
3 Baths
2,576 SqFt
4 Beds
3 Baths
2,576 SqFt
Key Details
Property Type Single Family Home
Sub Type Detached
Listing Status Under Contract
Purchase Type For Sale
Square Footage 2,576 sqft
Price per Sqft $194
Subdivision Marley Park Beach
MLS Listing ID MDAA2085776
Style Colonial
Bedrooms 4
Full Baths 2
Half Baths 1
HOA Y/N N
Abv Grd Liv Area 2,576
Originating Board BRIGHT
Year Built 2008
Annual Tax Amount $2,934
Tax Year 2013
Lot Size 8,425 Sqft
Acres 0.19
Property Description
Location
State MD
County Anne Arundel
Zoning R5
Rooms
Other Rooms Living Room, Dining Room, Primary Bedroom, Bedroom 2, Bedroom 3, Bedroom 4, Kitchen, Family Room, Basement, Breakfast Room, Laundry
Basement Outside Entrance, Rear Entrance, Walkout Level, Connecting Stairway, Full, Rough Bath Plumb, Unfinished
Interior
Interior Features Family Room Off Kitchen, Breakfast Area, Dining Area, Kitchen - Country, Primary Bath(s), Floor Plan - Open, Attic, Carpet, Ceiling Fan(s), Pantry, Recessed Lighting, Stove - Pellet, Bathroom - Tub Shower, Walk-in Closet(s)
Hot Water Electric
Heating Forced Air, Wood Burn Stove, Heat Pump(s), Zoned
Cooling Ceiling Fan(s), Zoned, Heat Pump(s), Central A/C
Flooring Carpet, Ceramic Tile
Fireplaces Number 1
Fireplaces Type Fireplace - Glass Doors, Mantel(s)
Inclusions Alarm System
Equipment Built-In Microwave, Dishwasher, Disposal, Dryer - Front Loading, Exhaust Fan, Icemaker, Oven/Range - Electric, Range Hood, Refrigerator, Washer - Front Loading, Water Dispenser, Water Heater
Fireplace Y
Window Features Double Hung,Screens
Appliance Built-In Microwave, Dishwasher, Disposal, Dryer - Front Loading, Exhaust Fan, Icemaker, Oven/Range - Electric, Range Hood, Refrigerator, Washer - Front Loading, Water Dispenser, Water Heater
Heat Source Electric, Wood
Exterior
Exterior Feature Deck(s), Wrap Around, Porch(es)
Garage Spaces 4.0
Utilities Available Cable TV Available, Phone
Waterfront N
Water Access N
Roof Type Shingle
Accessibility None
Porch Deck(s), Wrap Around, Porch(es)
Parking Type Off Street, On Street, Driveway
Total Parking Spaces 4
Garage N
Building
Story 2
Foundation Brick/Mortar, Block
Sewer Public Sewer
Water Public
Architectural Style Colonial
Level or Stories 2
Additional Building Above Grade
Structure Type Dry Wall
New Construction N
Schools
Elementary Schools Marley
Middle Schools Marley
High Schools Glen Burnie
School District Anne Arundel County Public Schools
Others
Pets Allowed Y
Senior Community No
Tax ID 020354090223340
Ownership Fee Simple
SqFt Source Estimated
Security Features Security System
Acceptable Financing FHA, Conventional, Cash, VA
Horse Property N
Listing Terms FHA, Conventional, Cash, VA
Financing FHA,Conventional,Cash,VA
Special Listing Condition Standard
Pets Description No Pet Restrictions


Making real estate simple, fun and easy for you!






