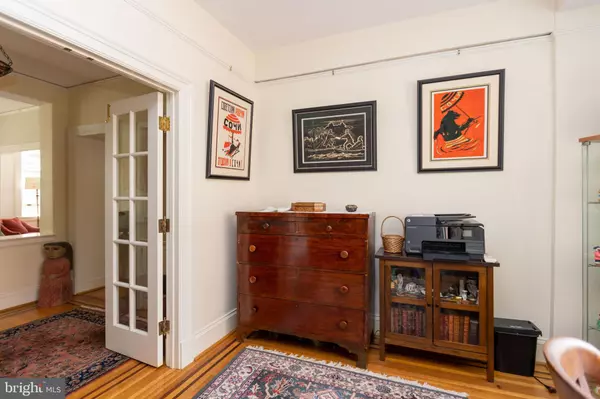
3 Beds
2 Baths
2,000 SqFt
3 Beds
2 Baths
2,000 SqFt
Key Details
Property Type Condo
Sub Type Condo/Co-op
Listing Status Under Contract
Purchase Type For Sale
Square Footage 2,000 sqft
Price per Sqft $212
Subdivision Tuscany-Canterbury
MLS Listing ID MDBA2128898
Style Other
Bedrooms 3
Full Baths 2
Condo Fees $2,030/mo
HOA Y/N N
Abv Grd Liv Area 2,000
Originating Board BRIGHT
Year Built 1917
Annual Tax Amount $35,231
Tax Year 2024
Property Description
Location
State MD
County Baltimore City
Zoning R-5
Rooms
Other Rooms Living Room, Dining Room, Bedroom 2, Bedroom 3, Kitchen, Foyer, Bedroom 1, Study, Sun/Florida Room, Storage Room
Main Level Bedrooms 3
Interior
Interior Features Dining Area, Built-Ins, Ceiling Fan(s), Crown Moldings, Entry Level Bedroom, Floor Plan - Traditional, Formal/Separate Dining Room, Pantry, Recessed Lighting, Bathroom - Stall Shower, Bathroom - Tub Shower, Window Treatments, Wood Floors
Hot Water Natural Gas
Heating Radiator
Cooling Ceiling Fan(s), Ductless/Mini-Split
Flooring Hardwood, Ceramic Tile
Fireplaces Number 1
Fireplaces Type Equipment, Mantel(s), Screen
Equipment Oven/Range - Gas, Range Hood, Built-In Microwave, Dishwasher, Disposal, Refrigerator, Icemaker, Washer/Dryer Stacked, Washer - Front Loading, Dryer - Front Loading
Furnishings No
Fireplace Y
Window Features Casement,Double Hung,Screens,Wood Frame,Palladian
Appliance Oven/Range - Gas, Range Hood, Built-In Microwave, Dishwasher, Disposal, Refrigerator, Icemaker, Washer/Dryer Stacked, Washer - Front Loading, Dryer - Front Loading
Heat Source Natural Gas
Laundry Main Floor, Washer In Unit, Dryer In Unit
Exterior
Amenities Available Common Grounds
Waterfront N
Water Access N
Accessibility None
Parking Type On Street
Garage N
Building
Lot Description Landscaping
Story 1
Unit Features Garden 1 - 4 Floors
Sewer Public Sewer
Water Public
Architectural Style Other
Level or Stories 1
Additional Building Above Grade, Below Grade
Structure Type 9'+ Ceilings
New Construction N
Schools
School District Baltimore City Public Schools
Others
Pets Allowed Y
HOA Fee Include Ext Bldg Maint,Heat,Management,Insurance,Sewer,Snow Removal,Taxes,Trash,Water
Senior Community No
Tax ID 0312013701D008
Ownership Cooperative
Security Features Carbon Monoxide Detector(s),Smoke Detector
Horse Property N
Special Listing Condition Standard
Pets Description Size/Weight Restriction


Making real estate simple, fun and easy for you!






