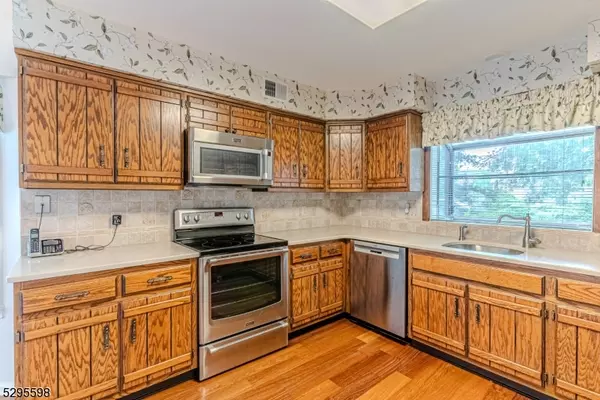
3 Beds
2.5 Baths
4,356 Sqft Lot
3 Beds
2.5 Baths
4,356 Sqft Lot
Key Details
Property Type Townhouse
Sub Type Townhouse-End Unit
Listing Status Under Contract
Purchase Type For Sale
Subdivision Panther Valley
MLS Listing ID 3909328
Style Multi Floor Unit, Townhouse-End Unit
Bedrooms 3
Full Baths 2
Half Baths 1
HOA Fees $406/mo
HOA Y/N Yes
Year Built 1982
Annual Tax Amount $7,182
Tax Year 2023
Lot Size 4,356 Sqft
Property Description
Location
State NJ
County Warren
Zoning RES
Rooms
Family Room 21x12
Basement Full
Master Bathroom Soaking Tub, Tub Shower
Master Bedroom Full Bath, Walk-In Closet
Dining Room Formal Dining Room
Kitchen Eat-In Kitchen, Pantry
Interior
Interior Features CODetect, CeilCath, AlrmFire, FireExtg, CeilHigh, SmokeDet, SoakTub, WlkInCls
Heating Gas-Natural
Cooling 1 Unit, Ceiling Fan, Central Air
Flooring Carpeting, Tile, Wood
Fireplaces Number 1
Fireplaces Type Family Room, Wood Burning
Heat Source Gas-Natural
Exterior
Exterior Feature Vinyl Siding
Garage Attached Garage, Finished Garage, Garage Door Opener
Garage Spaces 2.0
Pool Association Pool
Utilities Available All Underground
Roof Type Asphalt Shingle
Parking Type 2 Car Width, Additional Parking, Blacktop, Off-Street Parking
Building
Lot Description Cul-De-Sac, Mountain View
Sewer Public Sewer
Water Public Water
Architectural Style Multi Floor Unit, Townhouse-End Unit
Schools
Elementary Schools Allamuchy
Middle Schools Allamuchy
High Schools Hackttstwn
Others
Pets Allowed Yes
Senior Community No
Ownership Condominium


Making real estate simple, fun and easy for you!






