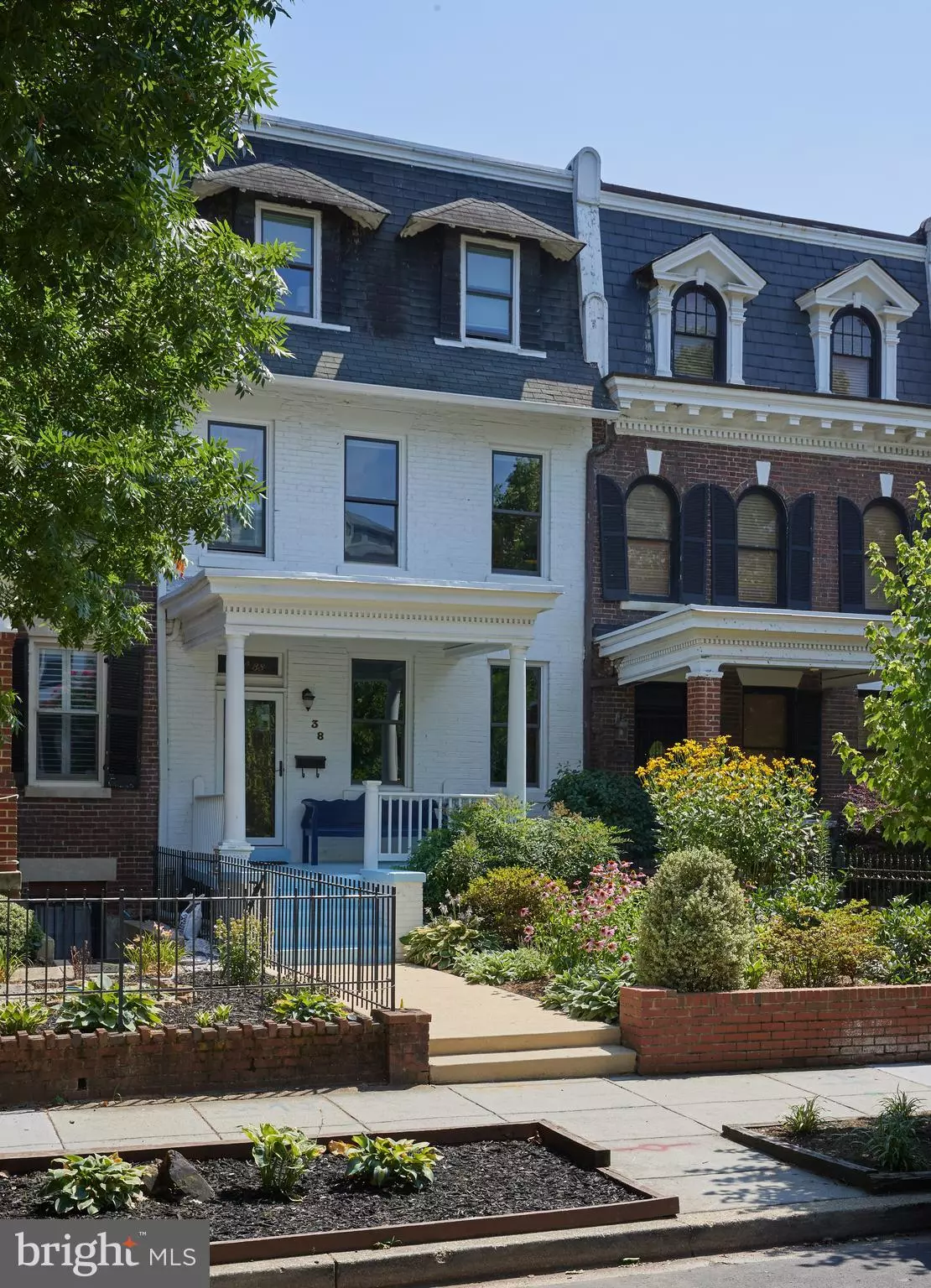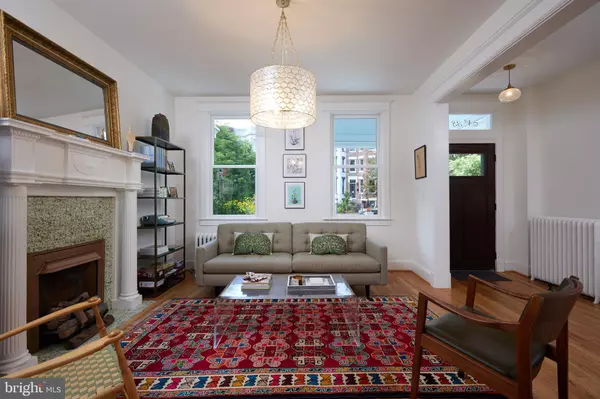
4 Beds
4 Baths
2,250 SqFt
4 Beds
4 Baths
2,250 SqFt
Key Details
Property Type Townhouse
Sub Type Interior Row/Townhouse
Listing Status Pending
Purchase Type For Sale
Square Footage 2,250 sqft
Price per Sqft $706
Subdivision Bloomingdale
MLS Listing ID DCDC2148372
Style Victorian
Bedrooms 4
Full Baths 3
Half Baths 1
HOA Y/N N
Abv Grd Liv Area 2,250
Originating Board BRIGHT
Year Built 1909
Annual Tax Amount $12,620
Tax Year 2023
Lot Size 2,800 Sqft
Acres 0.06
Property Description
Upon entering, you are greeted by the original staircase, meticulously restored to its former glory. The main level boasts a spacious layout with period details and high ceilings, creating an inviting atmosphere throughout. The kitchen is a chef's dream, featuring custom in-set cabinetry, a 36" dual-fuel Thermador range, and Sub-Zero refrigeration.
The rear terrace off of one of the second floor bedrooms features south-facing views of the Iconic Washington Monument. On this floor you will also enjoy the convenience of two full bathrooms, including a primary bathroom with dual vanities and rain showers as well as a spacious walk-in closet with custom built-ins. The third floor hosts bedrooms connected by a Jack & Jill bathroom, offering privacy and convenience for family members or guests.
The expansive backyard retreat features tiered outdoor living spaces inclusive of a three-season covered porch. The landscaping is mature with species plantings such a Yoshino cherry blossom tree. A rose-covered trellis pathway leads to a vibrant butterfly garden and beyond. . .
Lighting is a combination of restored original lighting and Schoolhouse Electric. Plumbing fixtures and vanities are by Waterworks. There is also a designated homework station or home office.
The home's infrastructure is equally impressive, with dual-zoned HVAC ensuring comfort year-round, two-laundry rooms for added convenience, and irrigation.
The home is four blocks from the heart of Bloomingdale and two blocks from District Reservoir, DC's newest Recreation Center which offers a playground, splash pad, amphitheater, pool, and much more! Additional amenities will include a full-service grocery store, restaurants, and retail.
Location
State DC
County Washington
Zoning RF-1
Rooms
Basement Interior Access, Unfinished
Interior
Interior Features Built-Ins, Combination Kitchen/Dining, Crown Moldings, Floor Plan - Traditional, Kitchen - Gourmet, Skylight(s), Bathroom - Stall Shower, Bathroom - Tub Shower, Walk-in Closet(s), Wood Floors
Hot Water Natural Gas
Heating Radiator
Cooling Central A/C
Flooring Wood
Fireplace N
Heat Source Natural Gas
Exterior
Exterior Feature Deck(s), Patio(s), Porch(es)
Garage Spaces 1.0
Waterfront N
Water Access N
Accessibility None
Porch Deck(s), Patio(s), Porch(es)
Parking Type Off Street
Total Parking Spaces 1
Garage N
Building
Story 4
Foundation Brick/Mortar, Slab
Sewer Public Sewer
Water Public
Architectural Style Victorian
Level or Stories 4
Additional Building Above Grade, Below Grade
New Construction N
Schools
School District District Of Columbia Public Schools
Others
Senior Community No
Tax ID 3124//0102
Ownership Fee Simple
SqFt Source Assessor
Security Features Carbon Monoxide Detector(s),Smoke Detector
Special Listing Condition Standard


Making real estate simple, fun and easy for you!






