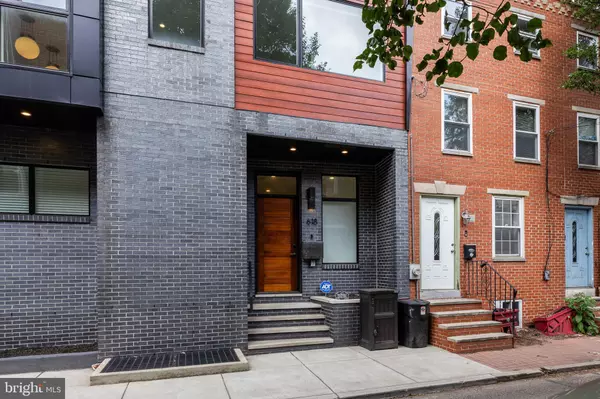
4 Beds
5 Baths
4,194 SqFt
4 Beds
5 Baths
4,194 SqFt
Key Details
Property Type Townhouse
Sub Type End of Row/Townhouse
Listing Status Active
Purchase Type For Sale
Square Footage 4,194 sqft
Price per Sqft $596
Subdivision Bella Vista
MLS Listing ID PAPH2375460
Style Other
Bedrooms 4
Full Baths 3
Half Baths 2
HOA Fees $150/mo
HOA Y/N Y
Abv Grd Liv Area 4,194
Originating Board BRIGHT
Year Built 2021
Annual Tax Amount $4,426
Tax Year 2023
Lot Size 1,484 Sqft
Acres 0.03
Lot Dimensions 0.00 x 51.00
Property Description
Ascend effortlessly with the full-unit private elevator to the main living level, where an open floor plan seamlessly combines functionality with refined style. The Chef's kitchen is a culinary delight, featuring a six-burner Wolf stove, Sub-Zero appliances, and custom cabinetry. Large windows bathe the space in natural light, offering serene views of the private community and street below. **Approximately 7 years left on tax abatement.
Proceed to the Owner's Suite on the next level, a haven of tranquility with oversized windows that frame panoramic views from north to southeast. This retreat includes spacious walk-in closets and a spa-like bathroom complete with gorgeous Porcelanosa tiles and luxurious Waterworks fixtures. Enjoy a large standing shower and a luxurious standalone soaking tub, all designed to enhance your relaxation and comfort.
Above, discover additional bedrooms designed for comfort and privacy, each appointed with meticulous attention to detail.
Descend to the finished basement, a versatile space ideal for relaxation and entertainment. Here, find a second wet bar and a full bathroom, providing convenience and comfort for guests or family members.
Finally, ascend to the top level via the private elevator, arriving at a dedicated entertaining space. Here, a wet bar and fireplace create an inviting atmosphere for gatherings. Step outside onto the expansive deck, a true urban oasis boasting breathtaking views of Washington Square West and Society Hill. This is the perfect setting to relax, entertain, and create cherished memories.
Location
State PA
County Philadelphia
Area 19147 (19147)
Zoning RSA5
Rooms
Basement Fully Finished
Interior
Interior Features Walk-in Closet(s), Kitchenette, Elevator
Hot Water Natural Gas
Heating Forced Air
Cooling Central A/C
Fireplaces Number 1
Inclusions Washer, dryer, all refrigerators
Fireplace Y
Heat Source Natural Gas
Exterior
Garage Garage - Rear Entry, Inside Access, Built In
Garage Spaces 2.0
Waterfront N
Water Access N
Accessibility None
Parking Type Attached Garage
Attached Garage 2
Total Parking Spaces 2
Garage Y
Building
Story 5
Foundation Block
Sewer Public Sewer
Water Public
Architectural Style Other
Level or Stories 5
Additional Building Above Grade, Below Grade
New Construction N
Schools
School District The School District Of Philadelphia
Others
Senior Community No
Tax ID 023000003
Ownership Fee Simple
SqFt Source Assessor
Acceptable Financing Conventional, Cash
Listing Terms Conventional, Cash
Financing Conventional,Cash
Special Listing Condition Standard


Making real estate simple, fun and easy for you!






