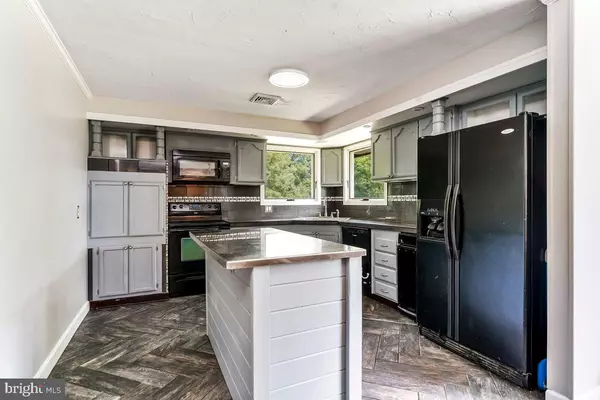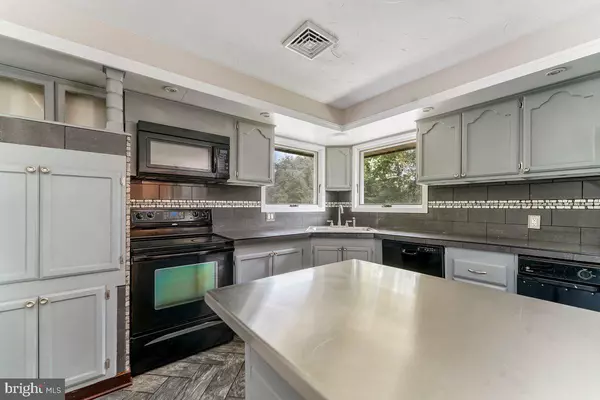
4 Beds
3 Baths
1,791 SqFt
4 Beds
3 Baths
1,791 SqFt
Key Details
Property Type Single Family Home
Sub Type Detached
Listing Status Active
Purchase Type For Sale
Square Footage 1,791 sqft
Price per Sqft $301
Subdivision None Available
MLS Listing ID PACT2070556
Style Ranch/Rambler
Bedrooms 4
Full Baths 2
Half Baths 1
HOA Y/N N
Abv Grd Liv Area 1,791
Originating Board BRIGHT
Year Built 1974
Annual Tax Amount $7,802
Tax Year 2024
Lot Size 4.844 Acres
Acres 4.84
Lot Dimensions 0.00 x 0.00
Property Description
Location
State PA
County Chester
Area West Caln Twp (10328)
Zoning R10
Direction South
Rooms
Basement Daylight, Full, Garage Access, Fully Finished, Heated, Interior Access, Outside Entrance
Main Level Bedrooms 3
Interior
Interior Features Ceiling Fan(s), Combination Kitchen/Dining, Dining Area, Floor Plan - Open, Kitchen - Eat-In, Kitchen - Island, Recessed Lighting, Bathroom - Stall Shower, Wood Floors, 2nd Kitchen
Hot Water Electric
Cooling Central A/C
Flooring Ceramic Tile, Engineered Wood
Fireplaces Number 1
Fireplaces Type Stone, Wood
Inclusions Playset
Equipment Built-In Microwave, Built-In Range, Dishwasher, Oven - Self Cleaning
Furnishings No
Fireplace Y
Window Features Bay/Bow
Appliance Built-In Microwave, Built-In Range, Dishwasher, Oven - Self Cleaning
Heat Source Electric
Laundry Basement
Exterior
Exterior Feature Patio(s)
Garage Built In, Garage - Side Entry
Garage Spaces 9.0
Utilities Available Cable TV Available
Waterfront N
Water Access N
View Panoramic
Roof Type Shingle
Street Surface Paved
Accessibility 2+ Access Exits
Porch Patio(s)
Road Frontage Boro/Township
Parking Type Attached Garage, Detached Garage, Driveway
Attached Garage 1
Total Parking Spaces 9
Garage Y
Building
Lot Description Adjoins - Open Space, Front Yard, Partly Wooded, Rear Yard, SideYard(s), Sloping, Subdivision Possible
Story 1
Foundation Block
Sewer On Site Septic
Water Well
Architectural Style Ranch/Rambler
Level or Stories 1
Additional Building Above Grade, Below Grade
Structure Type Dry Wall
New Construction N
Schools
High Schools Cash
School District Coatesville Area
Others
Pets Allowed Y
Senior Community No
Tax ID 28-08 -0102
Ownership Fee Simple
SqFt Source Assessor
Security Features Smoke Detector
Acceptable Financing Cash, Conventional, FHA, VA
Horse Property N
Listing Terms Cash, Conventional, FHA, VA
Financing Cash,Conventional,FHA,VA
Special Listing Condition Standard
Pets Description No Pet Restrictions


Making real estate simple, fun and easy for you!






