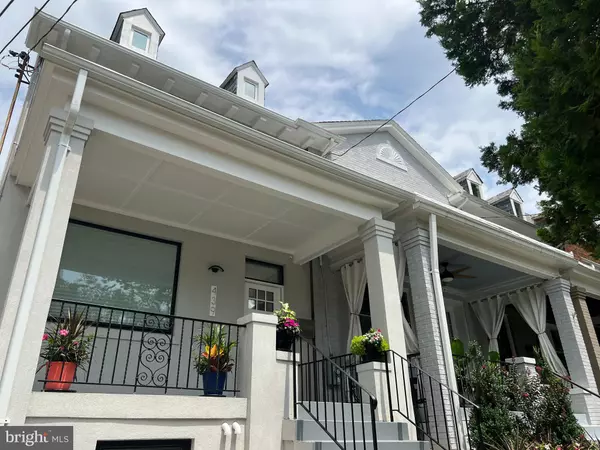
3 Beds
3 Baths
1,500 SqFt
3 Beds
3 Baths
1,500 SqFt
Key Details
Property Type Townhouse
Sub Type End of Row/Townhouse
Listing Status Active
Purchase Type For Rent
Square Footage 1,500 sqft
Subdivision Petworth
MLS Listing ID DCDC2152246
Style Colonial
Bedrooms 3
Full Baths 3
HOA Y/N N
Abv Grd Liv Area 1,500
Originating Board BRIGHT
Year Built 1931
Lot Size 2,889 Sqft
Acres 0.07
Property Description
The upper level offers three bedrooms and two bathrooms. Both the front and back yards are attractively landscaped, with the backyard fully fenced for privacy. The front porch provides an additional outdoor space for enjoyment. The striking exterior paint, combined with the inviting porch and well-maintained front yard, enhances the property's curb appeal.
Conveniently located near the Metro Station (Green Line – Petworth Station), public transportation, restaurants, and shops, this home offers a well-balanced living experience. Completing the offer is a parking space in the backyard.
Location
State DC
County Washington
Zoning RESIDENTIAL IAL
Direction South
Rooms
Other Rooms Living Room, Dining Room, Bedroom 2, Bedroom 3, Kitchen, Foyer, Bedroom 1, Laundry, Bathroom 1, Bathroom 2, Half Bath
Interior
Interior Features Floor Plan - Open
Hot Water Natural Gas
Heating Hot Water
Cooling Central A/C
Flooring Hardwood
Equipment Built-In Microwave, Dishwasher, Disposal, Dryer - Front Loading, Oven/Range - Gas, Stainless Steel Appliances, Washer - Front Loading
Furnishings No
Fireplace N
Window Features Double Pane,Double Hung
Appliance Built-In Microwave, Dishwasher, Disposal, Dryer - Front Loading, Oven/Range - Gas, Stainless Steel Appliances, Washer - Front Loading
Heat Source Natural Gas
Laundry Main Floor
Exterior
Exterior Feature Porch(es)
Garage Spaces 1.0
Parking On Site 1
Fence Rear
Utilities Available Cable TV Available, Electric Available, Natural Gas Available, Phone Available, Sewer Available, Water Available
Waterfront N
Water Access N
View Street
Roof Type Flat
Street Surface Paved
Accessibility None
Porch Porch(es)
Road Frontage City/County
Total Parking Spaces 1
Garage N
Building
Lot Description Landscaping, Level
Story 2
Foundation Block, Concrete Perimeter
Sewer Public Sewer
Water Public
Architectural Style Colonial
Level or Stories 2
Additional Building Above Grade, Below Grade
Structure Type Dry Wall
New Construction N
Schools
School District District Of Columbia Public Schools
Others
Pets Allowed N
HOA Fee Include Parking Fee,Sewer,Taxes
Senior Community No
Tax ID 3257//0052
Ownership Other
SqFt Source Assessor
Miscellaneous Parking
Security Features Main Entrance Lock
Horse Property N


Making real estate simple, fun and easy for you!






