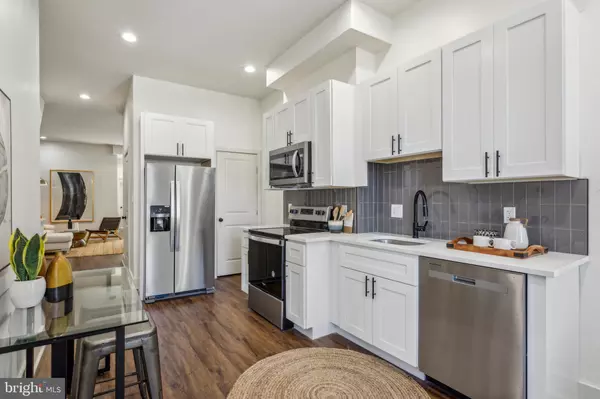
2 Beds
4 Baths
1,427 SqFt
2 Beds
4 Baths
1,427 SqFt
Key Details
Property Type Condo
Sub Type Condo/Co-op
Listing Status Active
Purchase Type For Sale
Square Footage 1,427 sqft
Price per Sqft $210
Subdivision Olde Kensington
MLS Listing ID PAPH2366652
Style Contemporary
Bedrooms 2
Full Baths 3
Half Baths 1
Condo Fees $275/mo
HOA Y/N N
Abv Grd Liv Area 994
Originating Board BRIGHT
Year Built 1915
Annual Tax Amount $5,169
Tax Year 2024
Lot Size 1,187 Sqft
Acres 0.03
Lot Dimensions 15.00 x 77.00
Property Description
Welcome to this stunning 2-bedroom, 3.5-bathroom condo located at 1513 N 6th St, Philadelphia, PA. This beautifully renovated brownstone boasts 1427 square feet of living space with exquisite architectural elements including exposed brick and high ceilings.
Step inside to discover a total renovation that includes a renovated kitchen and baths. The interior features laminate floors, recessed lighting, and a versatile library/den, perfect for a home office or cozy reading nook.
The outdoor space is equally impressive, with a barbecue area and patio, ideal for entertaining or simply enjoying the outdoors.
This home offers modern comforts with central AC and heating, as well as a full basement for extra storage. For added convenience, there are washer/dryer hookups for in-unit laundry.
1. Location very close to numerous existing restaurants and walking distance to Fishtown.
2. Located in the heart of a rapidly revitalizing neighborhood. New construction surrounds the property in all directions, elevating the feel of the neighborhood.
3. This is an opportunity to get into the neighborhood ahead of the big wave of revitalization working its way north and west from Northern Liberties and Fishtown.
Location
State PA
County Philadelphia
Area 19122 (19122)
Zoning RSA5
Rooms
Other Rooms Den
Main Level Bedrooms 1
Interior
Hot Water Electric
Heating Hot Water
Cooling Central A/C
Equipment Refrigerator, Built-In Microwave
Fireplace N
Appliance Refrigerator, Built-In Microwave
Heat Source Natural Gas
Laundry Hookup
Exterior
Waterfront N
Water Access N
Accessibility None
Parking Type On Street
Garage N
Building
Story 2
Unit Features Garden 1 - 4 Floors
Sewer Public Septic
Water Public
Architectural Style Contemporary
Level or Stories 2
Additional Building Above Grade, Below Grade
New Construction Y
Schools
School District The School District Of Philadelphia
Others
Pets Allowed Y
HOA Fee Include Insurance,Water,Trash
Senior Community No
Tax ID 888001676
Ownership Fee Simple
SqFt Source Assessor
Special Listing Condition Standard
Pets Description No Pet Restrictions


Making real estate simple, fun and easy for you!






