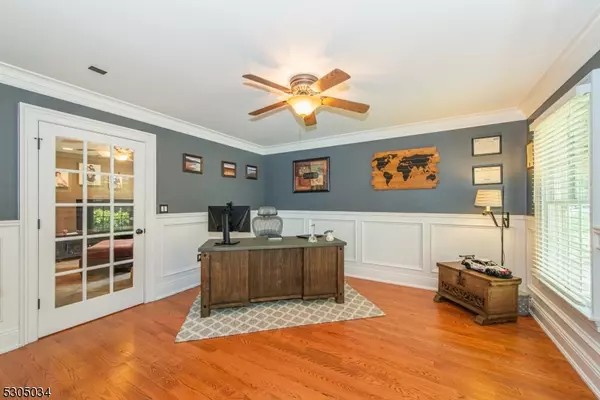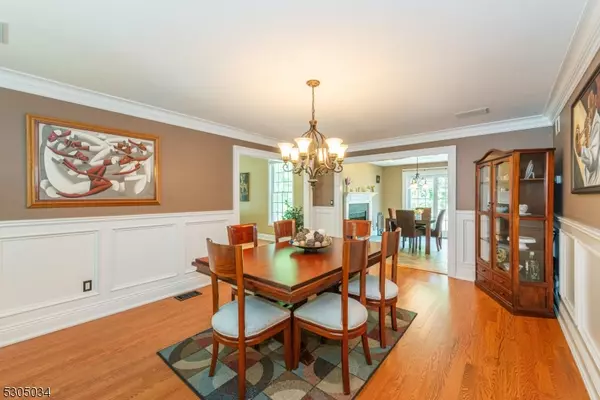
4 Beds
2.5 Baths
1.11 Acres Lot
4 Beds
2.5 Baths
1.11 Acres Lot
Key Details
Property Type Single Family Home
Sub Type Single Family
Listing Status Under Contract
Purchase Type For Sale
Subdivision Sharmel Woods
MLS Listing ID 3917532
Style Colonial
Bedrooms 4
Full Baths 2
Half Baths 1
HOA Y/N No
Year Built 1992
Annual Tax Amount $20,255
Tax Year 2023
Lot Size 1.110 Acres
Property Description
Location
State NJ
County Morris
Zoning Residential
Rooms
Family Room 24x21
Basement Finished, French Drain, Full
Master Bathroom Jetted Tub, Stall Shower
Master Bedroom Full Bath, Walk-In Closet
Dining Room Formal Dining Room
Kitchen Center Island, Eat-In Kitchen, Pantry
Interior
Interior Features BarDry, Blinds, CODetect, CeilCath, FireExtg, CeilHigh, JacuzTyp, SmokeDet, StallShw, TubShowr, WlkInCls, WndwTret
Heating Gas-Natural
Cooling 2 Units, Attic Fan, Central Air, Multi-Zone Cooling
Flooring Carpeting, Tile, Wood
Fireplaces Number 2
Fireplaces Type Gas Fireplace, Great Room, Kitchen, Wood Burning
Heat Source Gas-Natural
Exterior
Exterior Feature Stone, Vinyl Siding
Garage Attached Garage, Garage Door Opener, Oversize Garage
Garage Spaces 2.0
Utilities Available All Underground, Gas-Natural
Roof Type Asphalt Shingle
Parking Type Blacktop
Building
Lot Description Level Lot, Open Lot, Wooded Lot
Sewer Septic 4 Bedroom Town Verified
Water Public Water
Architectural Style Colonial
Schools
Elementary Schools Cntr.Grove
Middle Schools Randolph
High Schools Randolph
Others
Senior Community No
Ownership Fee Simple


Making real estate simple, fun and easy for you!






