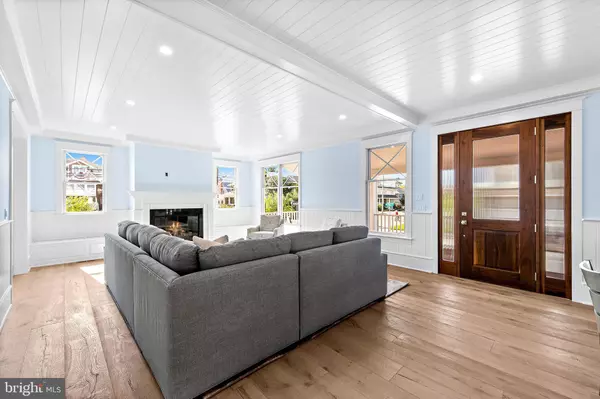
5 Beds
5 Baths
2,585 SqFt
5 Beds
5 Baths
2,585 SqFt
Key Details
Property Type Single Family Home
Sub Type Detached
Listing Status Active
Purchase Type For Sale
Square Footage 2,585 sqft
Price per Sqft $1,392
Subdivision Beach Haven - Leh Yacht
MLS Listing ID NJOC2027926
Style Coastal
Bedrooms 5
Full Baths 4
Half Baths 1
HOA Y/N N
Abv Grd Liv Area 2,585
Originating Board BRIGHT
Year Built 1912
Annual Tax Amount $8,704
Tax Year 2021
Lot Size 5,980 Sqft
Acres 0.14
Property Description
Step into a world where historic charm meets modern luxury in this meticulously reimagined 5-bedroom, 4.5-bath residence. Nestled in the most coveted section of BH, this stunning 2600± home captivates from the moment you arrive, with its timeless elegance and attention to every detail. Designed by renowned architect Jay Madden and crafted by master builder Chris Baumiller, this property is not just a home, but a testament to the owners vision and the art of living well. From the expansive 50’ open-concept living, dining, and kitchen area to the serene outdoor oasis with a private saltwater pool, every inch of this home exudes sophistication and comfort. Imagine hosting gatherings in your Francie Milano-designed epicurean kitchen, retreating to your luxurious master suite, or enjoying an evening on the enchanting 50' front porch—all just one block from the beach and moments from the vibrant heart of Beach Haven.
The expansive living space is perfect for both grand entertaining and intimate family moments, beautifully framed by pristine 9 ft paneled ceilings, decorative wall coverings, built-in window seats, and wide plank white oak flooring. The living area seamlessly flows into a dining space designed for elegant dinners, which is adjacent to a chef’s dream kitchen. This kitchen is a true culinary haven, featuring a 48" SubZero refrigerator, a 6-burner Wolf stove, double Bosch dishwashers, ice machine, microwave, beverage refrigerator, and a stunning center island with quartz countertops that seats five.
The master suites offer unparalleled luxury with two en-suite bedrooms, custom closets, and spa-like master baths. The second-floor master suite is particularly breathtaking, featuring a cathedral ceiling with original exposed beams that add both character and historical significance. Three additional bedrooms, each with unique architectural details and tailored closets, ensure that every guest feels at home. The four and a half Francie Milano bathrooms are all appointed with high-end Kohler fixtures, elegant tile work, and large showers, adding to the home's exceptional appeal.
Step outside and be transported to an elegant outdoor living space that invites relaxation and entertainment alike. A French door opens to a captivating 50' front porch, a perfect spot for savoring al fresco meals or enjoying a leisurely morning coffee. The porch, with its elegant mahogany flooring and footings for a porch swing, is a retreat where you can unwind and soak in the tranquil surroundings.
The outdoor oasis continues with a private saltwater pool. The pool house/garage opens directly to the water, offering a peaceful retreat after a refreshing swim. A unique outdoor shower with original fixtures adds a charming touch to this idyllic escape.
Surrounding the home, the meticulously designed landscape by Mark Reynolds offers a feast for the senses. The side yard, with lush artificial grass that remains verdant in every season, provides a serene backdrop to the outdoor living spaces and pool area.
The very essence of this home has been revitalized, new electrical, plumbing, foundation, roof and siding with Canadian-treated cedar shingles—each element reinforcing its enduring strength and timeless beauty.
Custom furnishings included.
Situated on a 52 x 115 corner property.
Structural Integrity & Timeless Beauty: New electrical, plumbing, a solid foundation, roof and siding with Canadian-treated cedar shingles—each element reinforcing its enduring strength and timeless beauty. Modern Features: Custom-designed hurricane-rated Andersen windows, 2-zone HVAC, 2 tankless water heaters, and reclaimed original flooring repurposed into a built-in desk.
Please Note: the original structure was built in 1912, then brought down to the studs with a new foundation up. New, New, New, absolutely top quality and stunning.
Location
State NJ
County Ocean
Area Beach Haven Boro (21504)
Zoning R-A
Direction North
Rooms
Main Level Bedrooms 1
Interior
Interior Features Built-Ins, Ceiling Fan(s), Combination Dining/Living, Combination Kitchen/Dining, Crown Moldings, Entry Level Bedroom, Floor Plan - Open, Kitchen - Gourmet, Recessed Lighting, Wet/Dry Bar, Chair Railings, Dining Area, Exposed Beams, Kitchen - Island, Skylight(s), Stall Shower, Tub Shower, Upgraded Countertops, Wainscotting, Walk-in Closet(s), Wine Storage, Wood Floors
Hot Water Electric, Tankless
Heating Forced Air, Zoned
Cooling Central A/C
Flooring Wood
Fireplaces Number 1
Fireplaces Type Gas/Propane, Marble
Inclusions Furniture
Equipment Built-In Microwave, Built-In Range, Dishwasher, Dryer - Front Loading, Icemaker, Water Heater - Tankless, Washer - Front Loading, Microwave, Oven - Self Cleaning, Oven/Range - Electric, Range Hood, Refrigerator, Six Burner Stove, Stainless Steel Appliances, Stove
Furnishings Yes
Fireplace Y
Window Features Energy Efficient,Skylights,Wood Frame,Screens,Storm
Appliance Built-In Microwave, Built-In Range, Dishwasher, Dryer - Front Loading, Icemaker, Water Heater - Tankless, Washer - Front Loading, Microwave, Oven - Self Cleaning, Oven/Range - Electric, Range Hood, Refrigerator, Six Burner Stove, Stainless Steel Appliances, Stove
Heat Source Natural Gas
Laundry Upper Floor
Exterior
Exterior Feature Deck(s), Porch(es), Terrace, Patio(s)
Garage Spaces 3.0
Fence Privacy, Wood
Pool Heated, In Ground, Saltwater, Fenced
Utilities Available Natural Gas Available, Sewer Available, Water Available
Waterfront N
Water Access N
Roof Type Shingle
Accessibility None
Porch Deck(s), Porch(es), Terrace, Patio(s)
Parking Type Driveway, Off Street
Total Parking Spaces 3
Garage N
Building
Lot Description Corner, Landscaping, Level, SideYard(s)
Story 2
Foundation Crawl Space, Block
Sewer Public Septic
Water Public
Architectural Style Coastal
Level or Stories 2
Additional Building Above Grade, Below Grade
Structure Type 9'+ Ceilings,Plaster Walls
New Construction N
Schools
School District Southern Regional Schools
Others
Pets Allowed Y
Senior Community No
Tax ID 04-00102-00010
Ownership Fee Simple
SqFt Source Estimated
Security Features Carbon Monoxide Detector(s),Smoke Detector
Acceptable Financing Cash, Conventional
Listing Terms Cash, Conventional
Financing Cash,Conventional
Special Listing Condition Standard
Pets Description No Pet Restrictions


Making real estate simple, fun and easy for you!






