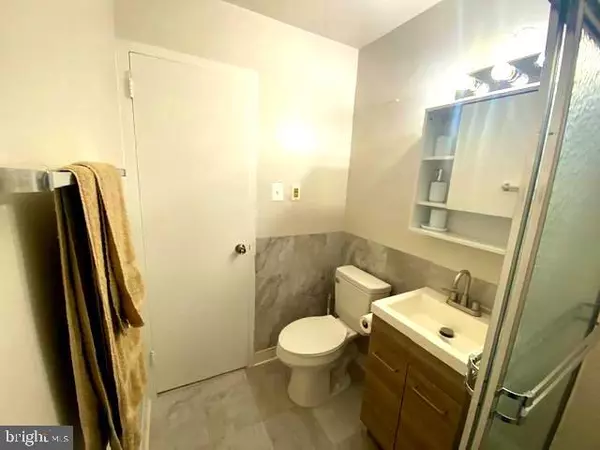
1 Bath
383 SqFt
1 Bath
383 SqFt
Key Details
Property Type Condo
Sub Type Condo/Co-op
Listing Status Active
Purchase Type For Sale
Square Footage 383 sqft
Price per Sqft $391
Subdivision River Place North
MLS Listing ID VAAR2047706
Style Unit/Flat
Full Baths 1
Condo Fees $375/mo
HOA Y/N N
Abv Grd Liv Area 383
Originating Board BRIGHT
Year Built 1955
Annual Tax Amount $1,250
Tax Year 2024
Property Description
Location
State VA
County Arlington
Zoning RA4.8
Rooms
Other Rooms Kitchen, Loft, Bathroom 1
Interior
Interior Features Combination Dining/Living, Flat, Studio, Kitchen - Galley, Primary Bath(s), Bathroom - Tub Shower
Hot Water Natural Gas
Cooling Central A/C
Inclusions All furniture with the exception of any personal belongings of current tenant.
Equipment Oven/Range - Gas, Refrigerator, Stainless Steel Appliances
Furnishings Yes
Fireplace N
Appliance Oven/Range - Gas, Refrigerator, Stainless Steel Appliances
Heat Source Natural Gas
Laundry Common, Shared
Exterior
Garage Covered Parking
Garage Spaces 1.0
Parking On Site 1
Amenities Available Tot Lots/Playground, Swimming Pool, Recreational Center, Pool - Outdoor, Fitness Center
Waterfront N
Water Access N
Accessibility Elevator
Total Parking Spaces 1
Garage Y
Building
Story 1
Unit Features Hi-Rise 9+ Floors
Sewer Public Sewer
Water Public
Architectural Style Unit/Flat
Level or Stories 1
Additional Building Above Grade, Below Grade
New Construction N
Schools
School District Arlington County Public Schools
Others
Pets Allowed N
HOA Fee Include Air Conditioning,All Ground Fee,Gas,Heat,Lawn Maintenance,Water
Senior Community No
Tax ID 17-039-226
Ownership Cooperative
Acceptable Financing Cash, Conventional
Listing Terms Cash, Conventional
Financing Cash,Conventional
Special Listing Condition Standard


Making real estate simple, fun and easy for you!






