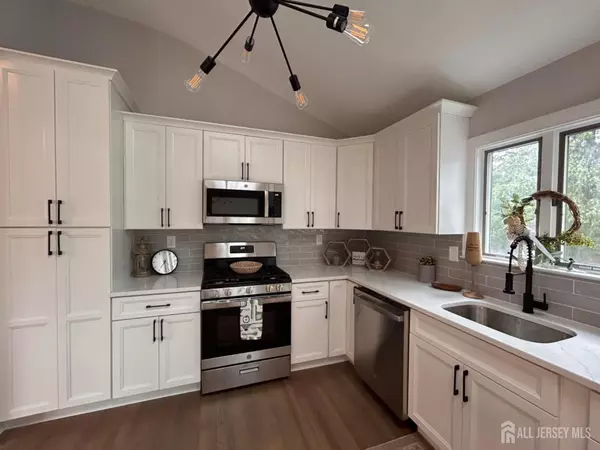
5 Beds
3 Baths
10,497 Sqft Lot
5 Beds
3 Baths
10,497 Sqft Lot
Key Details
Property Type Single Family Home
Sub Type Single Family Residence
Listing Status Active
Purchase Type For Sale
Subdivision Edison Village Sec 01 &
MLS Listing ID 2503730R
Style Split Level
Bedrooms 5
Full Baths 3
Originating Board CJMLS API
Year Built 1960
Annual Tax Amount $9,776
Tax Year 2023
Lot Size 10,497 Sqft
Acres 0.241
Lot Dimensions 105.00 x 100.00
Property Description
Location
State NJ
County Middlesex
Community Sidewalks
Zoning RB
Rooms
Dining Room Living Dining Combo
Kitchen Granite/Corian Countertops, Eat-in Kitchen
Interior
Interior Features 2 Bedrooms, Laundry Room, Bath Full, Storage, Utility Room, 3 Bedrooms, Kitchen, Living Room, Bath Second, Dining Room, Family Room, None
Heating Forced Air
Cooling Central Air
Flooring Wood, Laminate
Fireplace false
Appliance Dishwasher, Gas Range/Oven, Microwave, Gas Water Heater
Heat Source Natural Gas
Exterior
Exterior Feature Deck, Sidewalk, Yard
Garage Spaces 2.0
Community Features Sidewalks
Utilities Available Natural Gas Connected
Roof Type Asphalt
Porch Deck
Parking Type 2 Car Width, Asphalt, Garage, Built-In Garage, Driveway, On Street, Paved
Building
Lot Description Near Shopping, Near Train, Corner Lot
Story 2
Sewer Public Sewer
Water Public
Architectural Style Split Level
Others
Senior Community no
Tax ID 05000970300042
Ownership Fee Simple
Energy Description Natural Gas


Making real estate simple, fun and easy for you!






