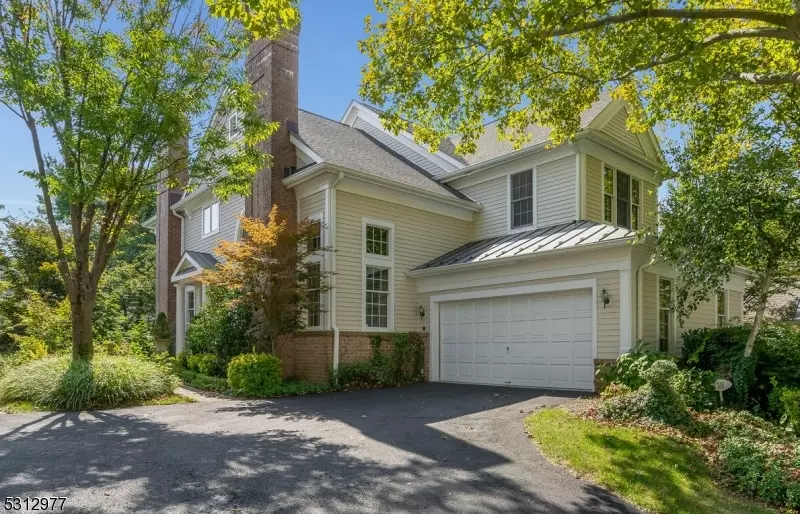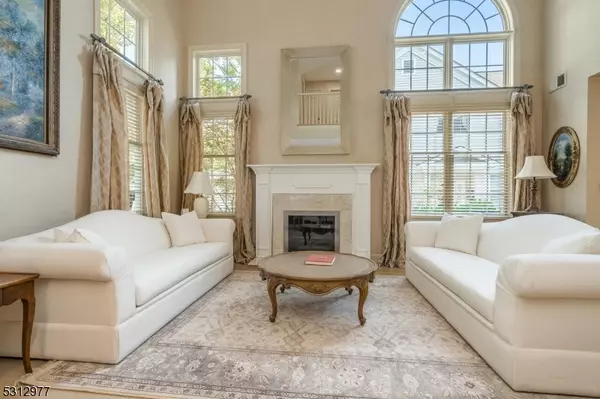
2 Beds
2.5 Baths
8,276 Sqft Lot
2 Beds
2.5 Baths
8,276 Sqft Lot
Key Details
Property Type Townhouse
Sub Type Townhouse-End Unit
Listing Status Active
Purchase Type For Sale
Subdivision Polo Club
MLS Listing ID 3924142
Style Townhouse-End Unit, Multi Floor Unit
Bedrooms 2
Full Baths 2
Half Baths 1
HOA Fees $530/mo
HOA Y/N Yes
Year Built 1993
Annual Tax Amount $9,583
Tax Year 2023
Lot Size 8,276 Sqft
Property Description
Location
State NJ
County Somerset
Zoning Residential
Rooms
Family Room 17x16
Basement Finished, Full
Master Bathroom Jetted Tub, Stall Shower And Tub
Master Bedroom Full Bath, Walk-In Closet
Dining Room Formal Dining Room
Kitchen Eat-In Kitchen, Pantry, Separate Dining Area
Interior
Interior Features Blinds, CODetect, CeilCath, FireExtg, CeilHigh, JacuzTyp, SecurSys, Skylight, SmokeDet, StallTub, TubShowr, WlkInCls
Heating Gas-Natural
Cooling 1 Unit, Ceiling Fan, Central Air, Ductless Split AC
Flooring Carpeting, Wood
Fireplaces Number 2
Fireplaces Type Family Room, Gas Fireplace, Living Room
Heat Source Gas-Natural
Exterior
Exterior Feature Brick, Clapboard, Wood
Garage Attached Garage, Garage Door Opener
Garage Spaces 2.0
Utilities Available All Underground, Electric, Gas-Natural
Roof Type Asphalt Shingle
Parking Type 2 Car Width, Blacktop
Building
Lot Description Cul-De-Sac
Sewer Public Sewer
Water Public Water
Architectural Style Townhouse-End Unit, Multi Floor Unit
Others
Pets Allowed Yes
Senior Community No
Ownership Condominium


Making real estate simple, fun and easy for you!






