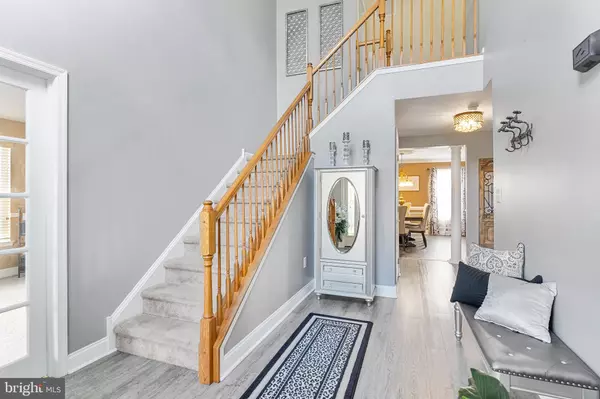
4 Beds
3 Baths
2,700 SqFt
4 Beds
3 Baths
2,700 SqFt
Key Details
Property Type Single Family Home
Sub Type Detached
Listing Status Under Contract
Purchase Type For Sale
Square Footage 2,700 sqft
Price per Sqft $203
Subdivision Deanna Estates
MLS Listing ID NJGL2047652
Style Contemporary
Bedrooms 4
Full Baths 2
Half Baths 1
HOA Fees $125/ann
HOA Y/N Y
Abv Grd Liv Area 2,700
Originating Board BRIGHT
Year Built 2003
Annual Tax Amount $11,108
Tax Year 2023
Lot Size 0.260 Acres
Acres 0.26
Lot Dimensions 80.00 x 140.00
Property Description
The spacious bedrooms, bathed in natural light, offer a retreat for relaxation. Neutral decor throughout the home creates a canvas for your personal style to shine, making it easy to envision yourself in every room. But that's not all—this home comes complete with a finished basement, adding valuable space for entertainment, a home office, or a cozy getaway. Imagine movie nights, game days, or a quiet haven for work or play. Step outside into your private oasis—the in-ground pool awaits, inviting you to bask in the joys of sunny days and create lasting memories with family and friends. The backyard becomes an extension of your living space, perfect for gatherings, barbecues, or simply enjoying a peaceful afternoon by the pool. This property isn't just a house; it's a lifestyle. 320 Christina Lane is more than a home; it's an experience. Don't miss the opportunity to make it yours!
Location
State NJ
County Gloucester
Area Monroe Twp (20811)
Zoning RES
Rooms
Basement Full, Partially Finished
Interior
Interior Features Breakfast Area, Chair Railings, Crown Moldings, Floor Plan - Open, Formal/Separate Dining Room, Kitchen - Eat-In
Hot Water Natural Gas
Cooling Central A/C
Flooring Carpet, Hardwood
Equipment Built-In Microwave, Dishwasher, Dryer, Oven - Single, Refrigerator, Washer
Window Features Bay/Bow,Palladian
Appliance Built-In Microwave, Dishwasher, Dryer, Oven - Single, Refrigerator, Washer
Heat Source Natural Gas
Laundry Main Floor
Exterior
Exterior Feature Deck(s)
Garage Garage - Front Entry, Garage Door Opener
Garage Spaces 2.0
Fence Vinyl
Waterfront N
Water Access N
Accessibility None
Porch Deck(s)
Attached Garage 2
Total Parking Spaces 2
Garage Y
Building
Lot Description Front Yard, Landscaping, No Thru Street, Private, Rear Yard
Story 2
Foundation Concrete Perimeter
Sewer Public Sewer
Water Public
Architectural Style Contemporary
Level or Stories 2
Additional Building Above Grade, Below Grade
New Construction N
Schools
High Schools Williamstown
School District Monroe Township Public Schools
Others
Senior Community No
Tax ID 11-000290401-00022
Ownership Fee Simple
SqFt Source Estimated
Special Listing Condition Standard


Making real estate simple, fun and easy for you!






