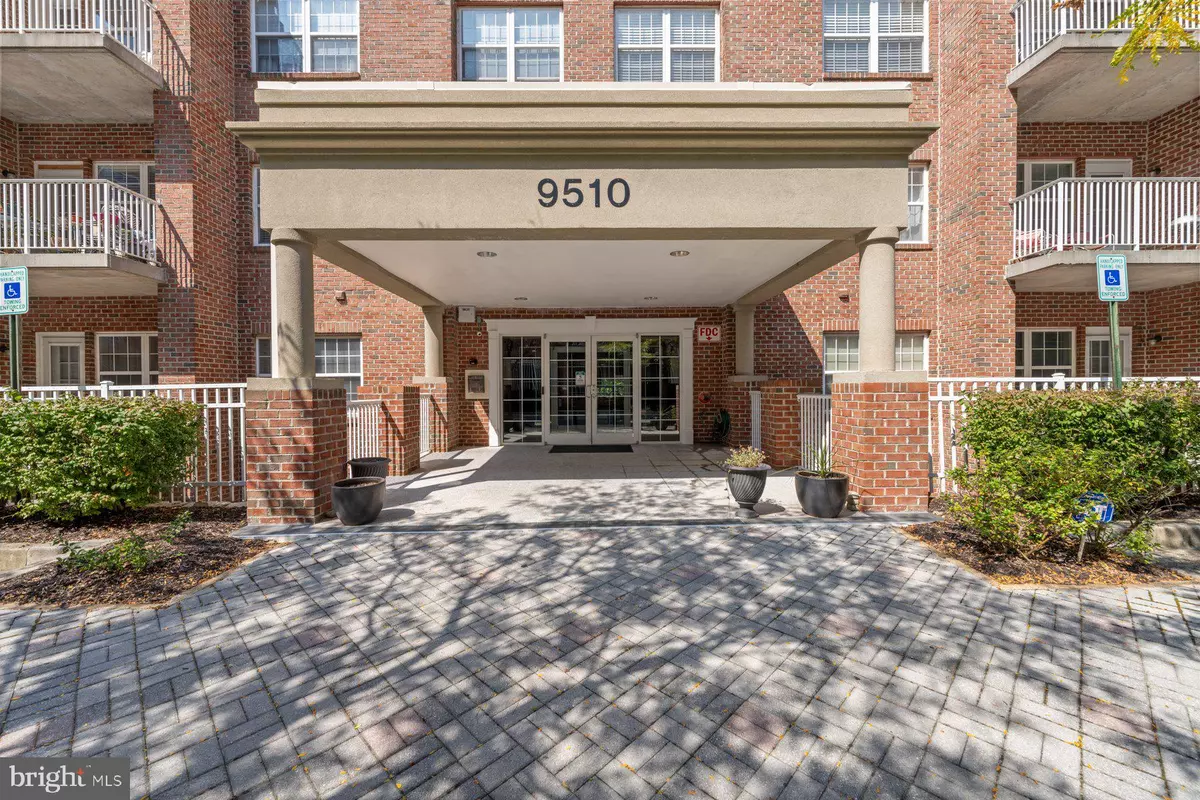
2 Beds
2 Baths
1,620 SqFt
2 Beds
2 Baths
1,620 SqFt
Key Details
Property Type Condo
Sub Type Condo/Co-op
Listing Status Pending
Purchase Type For Sale
Square Footage 1,620 sqft
Price per Sqft $185
Subdivision Condos At The Ridge
MLS Listing ID MDBC2106776
Style Unit/Flat
Bedrooms 2
Full Baths 2
Condo Fees $440/mo
HOA Y/N N
Abv Grd Liv Area 1,620
Originating Board BRIGHT
Year Built 2012
Annual Tax Amount $2,885
Tax Year 2024
Property Description
Location
State MD
County Baltimore
Zoning R
Rooms
Other Rooms Living Room, Dining Room, Primary Bedroom, Kitchen, Family Room, Foyer, Bedroom 1, Laundry, Bathroom 1, Bonus Room, Primary Bathroom
Main Level Bedrooms 2
Interior
Interior Features Bathroom - Jetted Tub, Bathroom - Soaking Tub, Bathroom - Stall Shower, Bathroom - Tub Shower, Bathroom - Walk-In Shower, Ceiling Fan(s), Combination Dining/Living, Elevator, Family Room Off Kitchen, Flat, Floor Plan - Open, Intercom, Kitchen - Gourmet, Primary Bath(s), Recessed Lighting, Sprinkler System, Upgraded Countertops, Walk-in Closet(s)
Hot Water Natural Gas
Heating Forced Air
Cooling Central A/C
Flooring Engineered Wood, Ceramic Tile
Fireplaces Number 1
Fireplaces Type Gas/Propane, Screen
Inclusions One underground parking space (# 49) conveys with the sale of the condo. Organized closet system and overhead light fixture in primary bedroom closet.
Equipment Built-In Microwave, Cooktop, Dishwasher, Disposal, Dryer, Exhaust Fan, Intercom, Oven - Wall, Refrigerator, Icemaker, Stainless Steel Appliances, Washer
Fireplace Y
Appliance Built-In Microwave, Cooktop, Dishwasher, Disposal, Dryer, Exhaust Fan, Intercom, Oven - Wall, Refrigerator, Icemaker, Stainless Steel Appliances, Washer
Heat Source Natural Gas
Laundry Dryer In Unit, Washer In Unit
Exterior
Exterior Feature Balcony
Garage Covered Parking, Garage - Side Entry, Inside Access, Underground
Garage Spaces 1.0
Parking On Site 1
Amenities Available Common Grounds, Elevator, Gated Community, Reserved/Assigned Parking, Security, Swimming Pool, Tennis Courts
Waterfront N
Water Access N
Accessibility 32\"+ wide Doors, Elevator, No Stairs
Porch Balcony
Parking Type Parking Garage, On Street
Total Parking Spaces 1
Garage Y
Building
Story 5
Unit Features Mid-Rise 5 - 8 Floors
Sewer Public Sewer
Water Public
Architectural Style Unit/Flat
Level or Stories 5
Additional Building Above Grade
New Construction N
Schools
Elementary Schools New Town
Middle Schools Deer Park Middle Magnet School
High Schools New Town
School District Baltimore County Public Schools
Others
Pets Allowed Y
HOA Fee Include Common Area Maintenance,Ext Bldg Maint,Lawn Maintenance,Security Gate,Snow Removal,Reserve Funds
Senior Community No
Tax ID 04022500009187
Ownership Condominium
Security Features Sprinkler System - Indoor,Smoke Detector,Intercom
Acceptable Financing Cash, Conventional, FHA
Listing Terms Cash, Conventional, FHA
Financing Cash,Conventional,FHA
Special Listing Condition Standard
Pets Description Breed Restrictions, Number Limit, Size/Weight Restriction


Making real estate simple, fun and easy for you!






