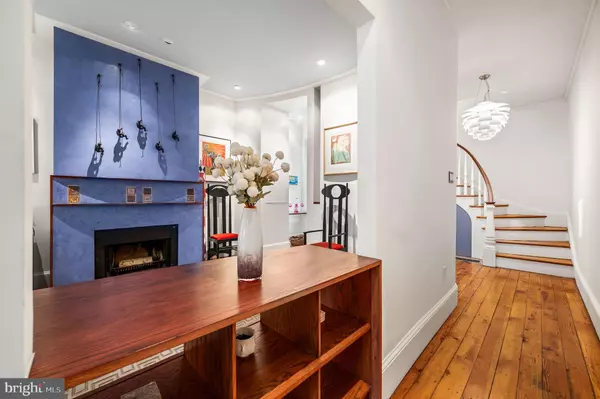
4 Beds
3 Baths
2,118 SqFt
4 Beds
3 Baths
2,118 SqFt
OPEN HOUSE
Sat Nov 02, 11:00am - 3:30pm
Key Details
Property Type Townhouse
Sub Type Interior Row/Townhouse
Listing Status Active
Purchase Type For Sale
Square Footage 2,118 sqft
Price per Sqft $590
Subdivision Logan Square
MLS Listing ID PAPH2397136
Style Mid-Century Modern
Bedrooms 4
Full Baths 2
Half Baths 1
HOA Y/N N
Abv Grd Liv Area 2,118
Originating Board BRIGHT
Year Built 1850
Annual Tax Amount $13,613
Tax Year 2025
Lot Size 1,664 Sqft
Acres 0.04
Lot Dimensions 16.00 x 104.00
Property Description
Location
State PA
County Philadelphia
Area 19103 (19103)
Zoning RSA5
Rooms
Basement Partially Finished
Interior
Hot Water Natural Gas
Heating Forced Air
Cooling Central A/C, Ductless/Mini-Split
Flooring Hardwood, Carpet
Inclusions Refrigerator, washer, dryer, basement refrigerator, deck furniture
Fireplace N
Heat Source Natural Gas
Exterior
Garage Spaces 1.0
Waterfront N
Water Access N
Accessibility None
Parking Type Driveway
Total Parking Spaces 1
Garage N
Building
Story 3.5
Foundation Stone
Sewer Public Sewer
Water Public
Architectural Style Mid-Century Modern
Level or Stories 3.5
Additional Building Above Grade, Below Grade
New Construction N
Schools
School District The School District Of Philadelphia
Others
Senior Community No
Tax ID 083027400
Ownership Fee Simple
SqFt Source Assessor
Special Listing Condition Standard


Making real estate simple, fun and easy for you!






