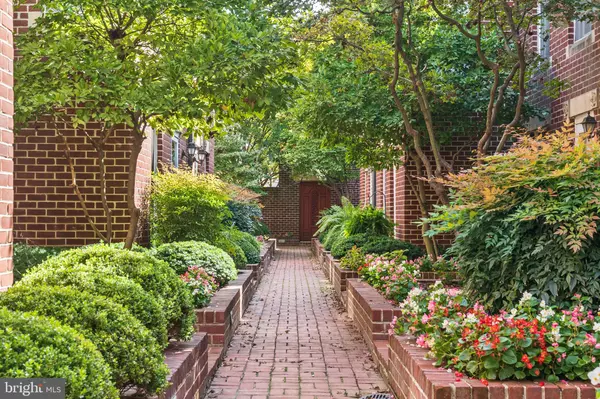
3 Beds
4 Baths
1,753 SqFt
3 Beds
4 Baths
1,753 SqFt
Key Details
Property Type Condo
Sub Type Condo/Co-op
Listing Status Active
Purchase Type For Sale
Square Footage 1,753 sqft
Price per Sqft $504
Subdivision Torpedo Factory
MLS Listing ID VAAX2036642
Style Contemporary
Bedrooms 3
Full Baths 3
Half Baths 1
Condo Fees $794/mo
HOA Y/N N
Abv Grd Liv Area 1,753
Originating Board BRIGHT
Year Built 1985
Annual Tax Amount $10,644
Tax Year 2024
Property Description
Location
State VA
County Alexandria City
Zoning RM
Direction West
Rooms
Other Rooms Living Room, Dining Room, Primary Bedroom, Sitting Room, Bedroom 2, Bedroom 3, Kitchen, Foyer, Bathroom 2, Bathroom 3, Primary Bathroom
Interior
Interior Features Combination Dining/Living, Kitchen - Gourmet, Upgraded Countertops, Bathroom - Tub Shower, Window Treatments, Wood Floors
Hot Water Electric
Heating Forced Air
Cooling Central A/C
Flooring Hardwood, Ceramic Tile, Stone
Fireplaces Number 1
Equipment Stainless Steel Appliances, Dishwasher, Dryer - Front Loading, Icemaker, Oven/Range - Electric, Refrigerator, Washer - Front Loading
Furnishings No
Fireplace Y
Window Features Bay/Bow
Appliance Stainless Steel Appliances, Dishwasher, Dryer - Front Loading, Icemaker, Oven/Range - Electric, Refrigerator, Washer - Front Loading
Heat Source Electric
Laundry Dryer In Unit, Has Laundry, Washer In Unit
Exterior
Garage Inside Access, Garage Door Opener, Additional Storage Area
Garage Spaces 1.0
Parking On Site 1
Utilities Available Cable TV Available, Electric Available
Amenities Available Common Grounds, Elevator, Extra Storage
Waterfront N
Water Access N
View City, River, Courtyard
Roof Type Copper
Accessibility None
Parking Type Parking Garage
Total Parking Spaces 1
Garage Y
Building
Story 3
Foundation Brick/Mortar
Sewer Public Sewer
Water Public
Architectural Style Contemporary
Level or Stories 3
Additional Building Above Grade, Below Grade
Structure Type Cathedral Ceilings,9'+ Ceilings
New Construction N
Schools
School District Alexandria City Public Schools
Others
Pets Allowed Y
HOA Fee Include Common Area Maintenance,Reserve Funds,Sewer,Snow Removal,Trash,Water
Senior Community No
Tax ID 50510360
Ownership Condominium
Security Features Smoke Detector,Sprinkler System - Indoor
Acceptable Financing Cash, Conventional
Listing Terms Cash, Conventional
Financing Cash,Conventional
Special Listing Condition Standard
Pets Description Size/Weight Restriction, Number Limit, Dogs OK, Cats OK


Making real estate simple, fun and easy for you!






