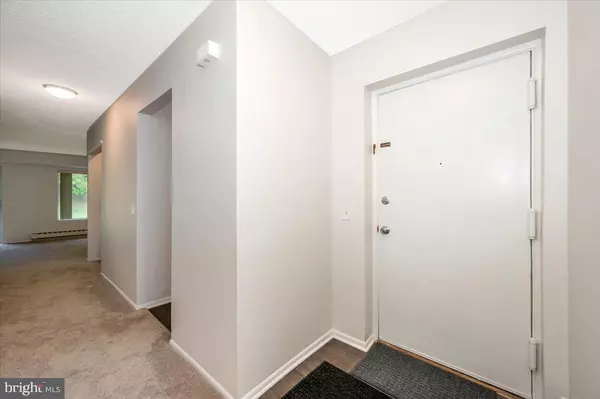
1 Bed
2 Baths
946 SqFt
1 Bed
2 Baths
946 SqFt
Key Details
Property Type Condo
Sub Type Condo/Co-op
Listing Status Active
Purchase Type For Sale
Square Footage 946 sqft
Price per Sqft $180
Subdivision Rossmoor Mutual #14
MLS Listing ID MDMC2146596
Style Contemporary
Bedrooms 1
Full Baths 1
Half Baths 1
Condo Fees $795/mo
HOA Y/N Y
Abv Grd Liv Area 946
Originating Board BRIGHT
Year Built 1977
Annual Tax Amount $1,270
Tax Year 2024
Property Description
Location
State MD
County Montgomery
Zoning PRC
Rooms
Main Level Bedrooms 1
Interior
Hot Water Electric
Heating Baseboard - Electric
Cooling Central A/C
Fireplace N
Heat Source Electric
Exterior
Garage Spaces 1.0
Carport Spaces 1
Parking On Site 1
Amenities Available Bank / Banking On-site, Bar/Lounge, Cable, Club House, Common Grounds, Community Center, Extra Storage, Fitness Center, Gated Community, Golf Course Membership Available, Jog/Walk Path, Newspaper Service, Pool Mem Avail, Reserved/Assigned Parking, Security, Tennis Courts, Art Studio, Elevator, Meeting Room, Pool - Outdoor, Retirement Community
Waterfront N
Water Access N
Accessibility Doors - Swing In, Elevator
Parking Type Detached Carport, Parking Lot
Total Parking Spaces 1
Garage N
Building
Story 1
Unit Features Garden 1 - 4 Floors
Sewer Public Sewer
Water Public
Architectural Style Contemporary
Level or Stories 1
Additional Building Above Grade, Below Grade
New Construction N
Schools
School District Montgomery County Public Schools
Others
Pets Allowed Y
HOA Fee Include Security Gate,Snow Removal,Pool(s),Water,Road Maintenance,Insurance,Management,Pest Control,Electricity,Ext Bldg Maint,Heat,High Speed Internet,Cable TV,Bus Service,Air Conditioning,Common Area Maintenance,Lawn Maintenance,Reserve Funds,Sewer,Trash
Senior Community Yes
Age Restriction 55
Tax ID 161301750664
Ownership Condominium
Special Listing Condition Standard
Pets Description Breed Restrictions, Cats OK, Dogs OK, Size/Weight Restriction, Number Limit


Making real estate simple, fun and easy for you!






