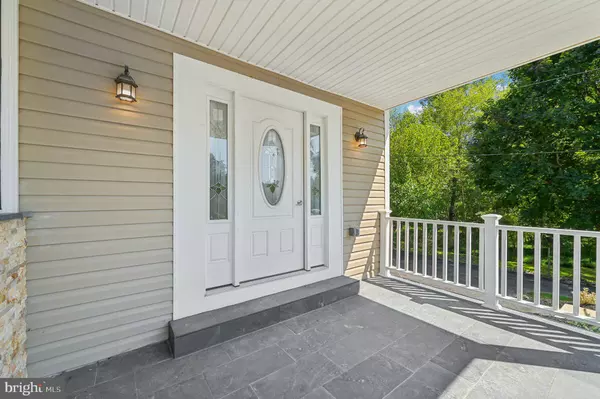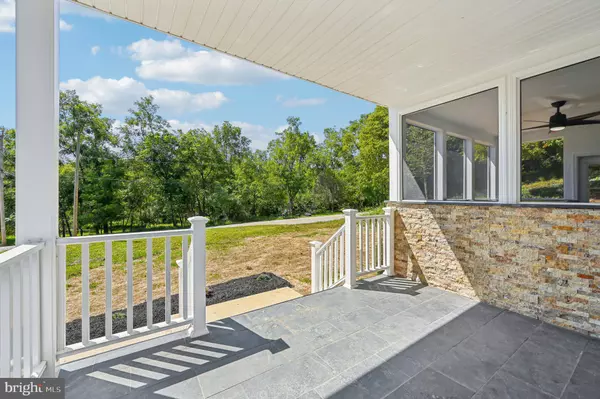
5 Beds
5 Baths
2,752 SqFt
5 Beds
5 Baths
2,752 SqFt
Key Details
Property Type Single Family Home
Sub Type Detached
Listing Status Active
Purchase Type For Sale
Square Footage 2,752 sqft
Price per Sqft $217
Subdivision Parkton
MLS Listing ID MDBC2108022
Style Traditional
Bedrooms 5
Full Baths 4
Half Baths 1
HOA Y/N N
Abv Grd Liv Area 2,052
Originating Board BRIGHT
Year Built 2024
Annual Tax Amount $1,204
Tax Year 2024
Lot Size 1.040 Acres
Acres 1.04
Property Description
Location
State MD
County Baltimore
Zoning R
Rooms
Other Rooms Living Room, Dining Room, Primary Bedroom, Bedroom 2, Bedroom 3, Bedroom 4, Bedroom 5, Kitchen, Den, Recreation Room, Primary Bathroom, Full Bath, Half Bath
Basement Improved, Partially Finished
Main Level Bedrooms 1
Interior
Interior Features Floor Plan - Open, Combination Dining/Living, Kitchen - Island, Wood Floors
Hot Water Electric
Heating Heat Pump(s)
Cooling Central A/C
Equipment Built-In Microwave, Dishwasher, Refrigerator, Stove
Fireplace N
Appliance Built-In Microwave, Dishwasher, Refrigerator, Stove
Heat Source Electric
Exterior
Waterfront N
Water Access N
Accessibility Other
Parking Type Driveway
Garage N
Building
Story 3
Foundation Other
Sewer Private Septic Tank
Water Well
Architectural Style Traditional
Level or Stories 3
Additional Building Above Grade, Below Grade
New Construction Y
Schools
School District Baltimore County Public Schools
Others
Senior Community No
Tax ID 04072300010908
Ownership Fee Simple
SqFt Source Estimated
Special Listing Condition Standard


Making real estate simple, fun and easy for you!






