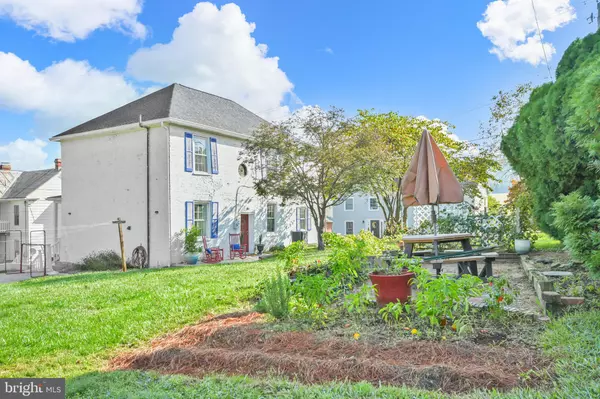
3 Beds
2 Baths
2,000 SqFt
3 Beds
2 Baths
2,000 SqFt
Key Details
Property Type Single Family Home
Sub Type Detached
Listing Status Pending
Purchase Type For Sale
Square Footage 2,000 sqft
Price per Sqft $149
Subdivision None Available
MLS Listing ID MDWA2024474
Style Federal
Bedrooms 3
Full Baths 1
Half Baths 1
HOA Y/N N
Abv Grd Liv Area 2,000
Originating Board BRIGHT
Year Built 1897
Annual Tax Amount $2,456
Tax Year 2024
Lot Size 10,890 Sqft
Acres 0.25
Property Description
The house, with its spacious interior and meticulously crafted woodwork, reflected the original owner’s status and aspirations. The front door, framed by ornate sidelights and a fanlight overhead, opened into a broad hallway where the polished oak floor gleamed under the gentle glow of gas lamps—a recent marvel that had just replaced the more hazardous oil lamps.
The home has been upgraded throughout the years with modern amenities, central ac/heat, updated kitchen and baths.
The dining room hosted meals that were both a showcase of the region’s produce and a testament to the owner’s culinary prowess. The large mahogany table, surrounded by chairs with intricately carved backs, held center stage, while a sideboard displayed the family's collection of silver—a symbol of prestige and prosperity.
Life in Rohrersville during this period was marked by a rhythm dictated by the seasons and the agricultural calendar.
Over the decades, the Federal-style home has maintained its architectural integrity and continued to serve as a landmark in Rohrersville. Even as modern amenities have evolved, the essence of the home at 4268 Main Street remains unchanged. It stands as a living museum, a testament to a slower, perhaps more deliberate way of life, and remains a cherished relic of a bygone era, embodying the spirit and community of Rohrersville at the turn of the 20th century.
Come check out this historic home and become the caretakers making your own memories at this 130 year old home.
Location
State MD
County Washington
Zoning RV
Rooms
Other Rooms Living Room, Dining Room, Primary Bedroom, Bedroom 2, Bedroom 3, Kitchen, Laundry, Office, Half Bath, Screened Porch
Basement Other, Unfinished
Interior
Interior Features Kitchen - Table Space, Wood Floors, Built-Ins, Carpet, Ceiling Fan(s), Combination Kitchen/Dining, Crown Moldings, Kitchen - Country
Hot Water Electric
Heating Heat Pump(s), Baseboard - Electric
Cooling Ceiling Fan(s), Central A/C
Equipment Dishwasher, Dryer, Exhaust Fan, Oven/Range - Electric, Refrigerator, Washer, Water Heater
Fireplace N
Appliance Dishwasher, Dryer, Exhaust Fan, Oven/Range - Electric, Refrigerator, Washer, Water Heater
Heat Source Electric
Laundry Main Floor
Exterior
Garage Garage - Front Entry
Garage Spaces 3.0
Waterfront N
Water Access N
Accessibility None
Parking Type Detached Garage, On Street
Total Parking Spaces 3
Garage Y
Building
Story 2
Foundation Stone
Sewer Private Septic Tank
Water Well
Architectural Style Federal
Level or Stories 2
Additional Building Above Grade, Below Grade
New Construction N
Schools
Elementary Schools Pleasant Valley
Middle Schools Boonsboro
High Schools Boonsboro Sr
School District Washington County Public Schools
Others
Pets Allowed Y
Senior Community No
Tax ID 2208002991
Ownership Fee Simple
SqFt Source Estimated
Acceptable Financing Cash, Conventional, FHA, VA
Listing Terms Cash, Conventional, FHA, VA
Financing Cash,Conventional,FHA,VA
Special Listing Condition Standard
Pets Description Cats OK, Dogs OK


Making real estate simple, fun and easy for you!






