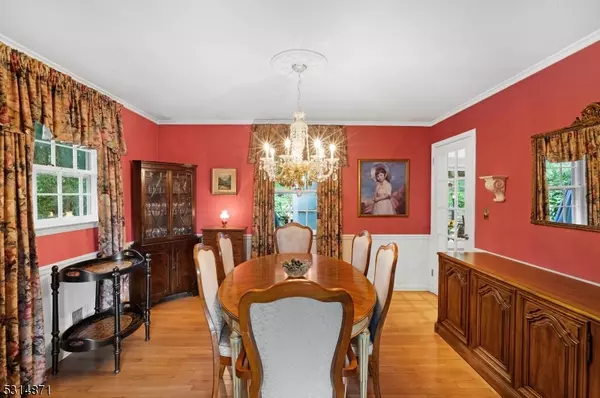
4 Beds
3 Baths
0.46 Acres Lot
4 Beds
3 Baths
0.46 Acres Lot
Key Details
Property Type Single Family Home
Sub Type Single Family
Listing Status Under Contract
Purchase Type For Sale
Subdivision Highlands
MLS Listing ID 3926021
Style Split Level
Bedrooms 4
Full Baths 3
HOA Y/N No
Year Built 1961
Annual Tax Amount $13,478
Tax Year 2023
Lot Size 0.460 Acres
Property Description
Location
State NJ
County Morris
Rooms
Family Room 19x15
Basement Finished, Full
Master Bathroom Stall Shower
Master Bedroom Full Bath
Dining Room Formal Dining Room
Kitchen Center Island, Eat-In Kitchen, Separate Dining Area
Interior
Interior Features Blinds, CODetect, AlrmFire, SmokeDet, StallTub, WlkInCls
Heating Gas-Natural
Cooling 1 Unit, Attic Fan, Central Air
Flooring Carpeting, Laminate, Wood
Fireplaces Number 2
Fireplaces Type Gas Fireplace, Kitchen, Living Room, Wood Burning
Heat Source Gas-Natural
Exterior
Exterior Feature CedarSid
Garage Attached, DoorOpnr, InEntrnc, Oversize
Garage Spaces 2.0
Utilities Available Gas-Natural
Roof Type Asphalt Shingle
Parking Type 2 Car Width, Blacktop
Building
Sewer Public Sewer
Water Public Water
Architectural Style Split Level
Schools
Elementary Schools Southern
Middle Schools Chatham
High Schools Chatham
Others
Senior Community No
Ownership Fee Simple


Making real estate simple, fun and easy for you!






