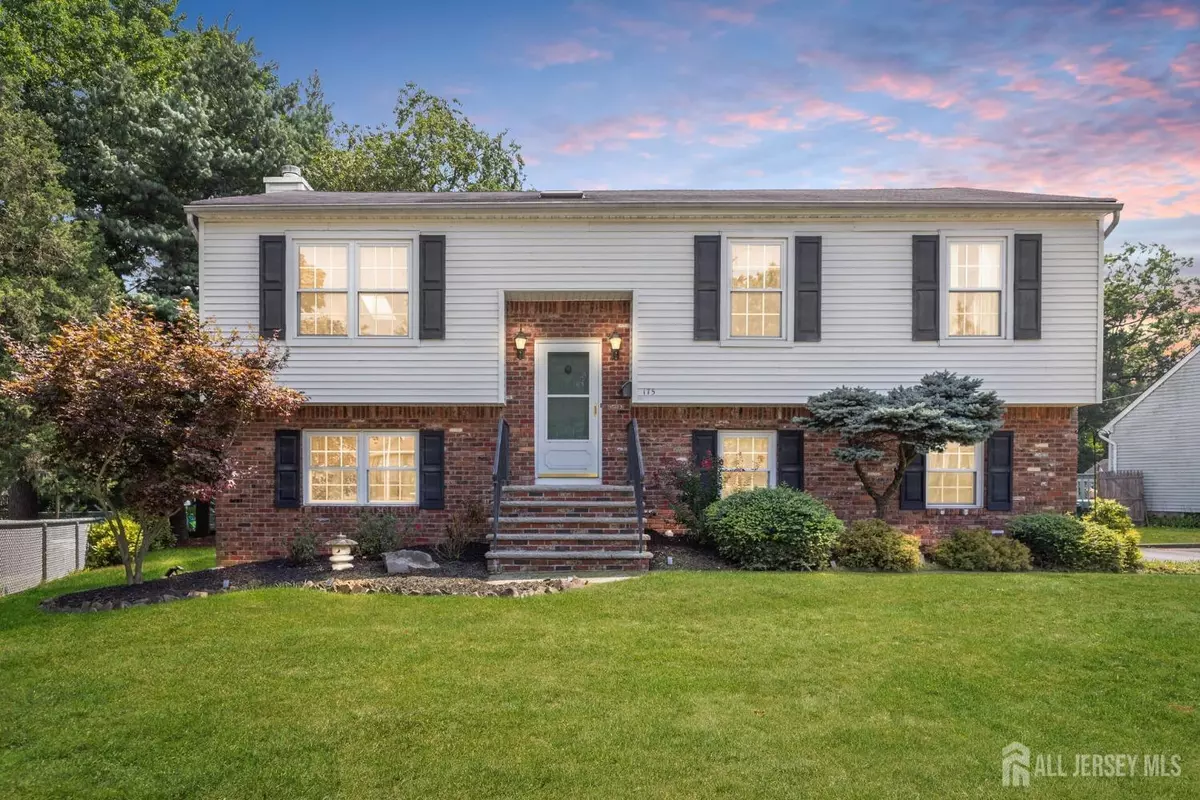
3 Beds
2 Baths
1,670 SqFt
3 Beds
2 Baths
1,670 SqFt
Key Details
Property Type Single Family Home
Sub Type Single Family Residence
Listing Status Active-Attorney Review
Purchase Type For Sale
Square Footage 1,670 sqft
Price per Sqft $377
Subdivision Strathmore
MLS Listing ID 2504273R
Style Bi-Level
Bedrooms 3
Full Baths 2
Originating Board CJMLS API
Year Built 1983
Annual Tax Amount $11,844
Tax Year 2023
Lot Size 8,799 Sqft
Acres 0.202
Lot Dimensions 110.00 x 0.00
Property Description
Location
State NJ
County Monmouth
Zoning PC
Rooms
Other Rooms Shed(s)
Basement Slab
Dining Room Formal Dining Room
Kitchen Granite/Corian Countertops, Separate Dining Area
Interior
Interior Features Skylight, Laundry Room, Bath Full, Family Room, 3 Bedrooms, Kitchen, Living Room, Dining Room, None
Heating Forced Air
Cooling Central Air
Flooring Carpet, Wood
Fireplaces Number 1
Fireplaces Type Wood Burning
Fireplace true
Window Features Skylight(s)
Appliance Dishwasher, Dryer, Gas Range/Oven, Microwave, Refrigerator, Washer, Gas Water Heater
Heat Source Natural Gas
Exterior
Exterior Feature Deck, Storage Shed, Yard
Garage Spaces 2.0
Utilities Available Electricity Connected, Natural Gas Connected
Roof Type Asphalt
Porch Deck
Parking Type 3 Cars Deep, Asphalt, Garage, Attached, Driveway
Building
Lot Description Near Shopping, Near Train, Backs to Park Land, Near Public Transit
Story 1
Sewer Public Sewer
Water Public
Architectural Style Bi-Level
Others
Senior Community no
Tax ID 010009600000000602
Ownership Fee Simple
Energy Description Natural Gas


Making real estate simple, fun and easy for you!






