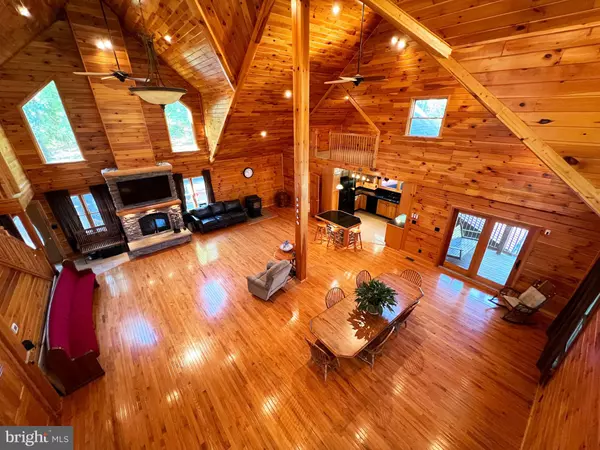
2 Beds
3 Baths
5,100 SqFt
2 Beds
3 Baths
5,100 SqFt
Key Details
Property Type Single Family Home
Sub Type Detached
Listing Status Active
Purchase Type For Sale
Square Footage 5,100 sqft
Price per Sqft $104
Subdivision Unknown
MLS Listing ID PABD2002218
Style Other,Log Home
Bedrooms 2
Full Baths 3
HOA Y/N N
Abv Grd Liv Area 3,500
Originating Board BRIGHT
Year Built 2011
Annual Tax Amount $3,943
Tax Year 2024
Lot Size 1.180 Acres
Acres 1.18
Property Description
Location
State PA
County Bedford
Area East St Clairsville Twp (154330)
Zoning RESIDENTIAL
Rooms
Basement Outside Entrance, Partially Finished, Workshop
Main Level Bedrooms 2
Interior
Interior Features Bathroom - Jetted Tub, Bathroom - Stall Shower, Bathroom - Tub Shower, Ceiling Fan(s), Entry Level Bedroom, Floor Plan - Open, Kitchen - Island, Primary Bath(s), Recessed Lighting, Stove - Pellet, Walk-in Closet(s), Wood Floors
Hot Water Electric
Heating Central, Forced Air, Heat Pump(s), Programmable Thermostat, Other
Cooling Ceiling Fan(s), Central A/C, Programmable Thermostat, Whole House Fan
Flooring Solid Hardwood
Fireplaces Number 1
Fireplaces Type Fireplace - Glass Doors, Stone
Equipment Built-In Microwave, Dishwasher, Disposal, Dryer - Electric, Icemaker, Oven/Range - Electric, Refrigerator, Washer, Water Heater
Fireplace Y
Appliance Built-In Microwave, Dishwasher, Disposal, Dryer - Electric, Icemaker, Oven/Range - Electric, Refrigerator, Washer, Water Heater
Heat Source Electric, Wood
Laundry Main Floor
Exterior
Garage Additional Storage Area, Garage - Front Entry, Garage Door Opener, Oversized
Garage Spaces 4.0
Utilities Available Electric Available
Waterfront N
Water Access N
Accessibility None
Parking Type Detached Garage, Driveway
Total Parking Spaces 4
Garage Y
Building
Story 3
Foundation Concrete Perimeter
Sewer Public Sewer
Water Public
Architectural Style Other, Log Home
Level or Stories 3
Additional Building Above Grade, Below Grade
New Construction N
Schools
School District Chestnut Ridge
Others
Senior Community No
Tax ID D.06-0.00-487
Ownership Fee Simple
SqFt Source Estimated
Special Listing Condition Standard


Making real estate simple, fun and easy for you!






