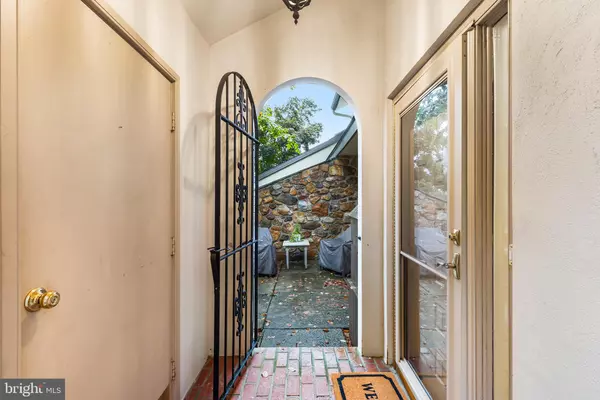
3 Beds
3 Baths
2,093 SqFt
3 Beds
3 Baths
2,093 SqFt
Key Details
Property Type Townhouse
Sub Type End of Row/Townhouse
Listing Status Under Contract
Purchase Type For Sale
Square Footage 2,093 sqft
Price per Sqft $247
Subdivision Oak Knoll
MLS Listing ID PACT2074902
Style Other
Bedrooms 3
Full Baths 3
HOA Fees $710/mo
HOA Y/N Y
Abv Grd Liv Area 2,093
Originating Board BRIGHT
Year Built 1980
Annual Tax Amount $5,768
Tax Year 2024
Lot Size 2,093 Sqft
Acres 0.05
Lot Dimensions 0.00 x 0.00
Property Description
Renovated newer hardwood floors , HVAC, and custom replacement windows throughout!
The 2 story foyer opens to a well designed open floor plan with an expansive lovely living/family room. with beautiful Custom fireplace, Crown Molding, and wonderful built in Bookcases. The open spectacular Dining area , with oversized custom Brick Fireplace and triple floor to ceiling glass sliding doors overlooks the stone patio and gorgeous Views! Open to the magnificent Granite Kitchen complete with custom cabinets, undermount sink, recessed and under cabinet lighting, stainless steal appliances, and oversized walk in pantry, this is the perfect space for entertaining!! The expansive 1st floor Master Suite with hardwood floors, extra room for sitting area, 2 closets, and adjoins an updated Master Bath can also be used as a separate Dining Room, Den, or a beautiful Guest Room. The 2nd floor has another Very Large Master Suite with walk in closet and updated ensuite Full Bath with Quartz Vanity. The 3rd Bedroom is oversized with another Full Bathroom. There is a finished private office and/or extra storage area that completes this floor.
Oak Knoll is built on the old Oak Knoll Estate with wonderful ruins and open space and offers such a private setting and unique charm! Walk to Daylesford Train Station, Close to several Restaurants and great shopping, and is located in the Sought After Tred/ Easttown School District...Make this extraordinary Home Yours!!
Location
State PA
County Chester
Area Tredyffrin Twp (10343)
Zoning R4
Rooms
Main Level Bedrooms 1
Interior
Hot Water Electric
Heating Forced Air, Heat Pump - Electric BackUp
Cooling Central A/C
Flooring Hardwood
Fireplaces Number 2
Inclusions All attached light fixtures, refrigerator, washer and dryer
Fireplace Y
Window Features Energy Efficient,Replacement
Heat Source Electric
Laundry Main Floor
Exterior
Exterior Feature Patio(s)
Garage Garage - Front Entry, Garage Door Opener
Garage Spaces 1.0
Utilities Available Cable TV, Phone Available, Electric Available, Under Ground
Amenities Available Common Grounds, Reserved/Assigned Parking, Jog/Walk Path, Other
Waterfront N
Water Access N
View Courtyard, Garden/Lawn, Panoramic, Scenic Vista
Accessibility None
Porch Patio(s)
Parking Type Detached Garage, On Street, Parking Lot
Total Parking Spaces 1
Garage Y
Building
Story 2
Foundation Slab
Sewer Public Sewer
Water Public
Architectural Style Other
Level or Stories 2
Additional Building Above Grade, Below Grade
New Construction N
Schools
High Schools Conestoga Senior
School District Tredyffrin-Easttown
Others
Pets Allowed Y
HOA Fee Include Trash,Water,Sewer,Common Area Maintenance,Ext Bldg Maint,Insurance,Lawn Maintenance,Management,Snow Removal
Senior Community No
Tax ID 43-10K-0224
Ownership Fee Simple
SqFt Source Assessor
Acceptable Financing Conventional, Cash
Listing Terms Conventional, Cash
Financing Conventional,Cash
Special Listing Condition Standard
Pets Description Cats OK, Dogs OK


Making real estate simple, fun and easy for you!






