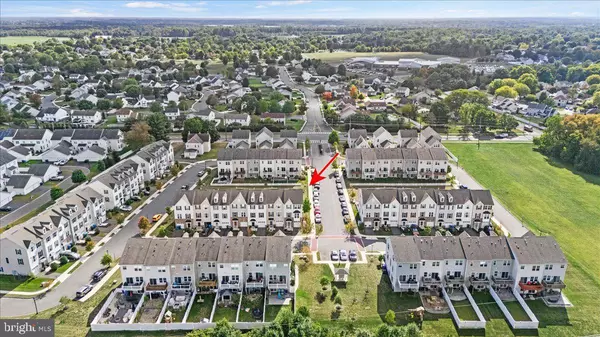
3 Beds
3 Baths
2,446 SqFt
3 Beds
3 Baths
2,446 SqFt
OPEN HOUSE
Sun Nov 03, 12:00pm - 2:00pm
Key Details
Property Type Townhouse
Sub Type End of Row/Townhouse
Listing Status Active
Purchase Type For Sale
Square Footage 2,446 sqft
Price per Sqft $177
Subdivision Eastampton Village C
MLS Listing ID NJBL2070702
Style Colonial
Bedrooms 3
Full Baths 2
Half Baths 1
HOA Fees $100/mo
HOA Y/N Y
Abv Grd Liv Area 2,446
Originating Board BRIGHT
Year Built 2018
Annual Tax Amount $8,833
Tax Year 2021
Lot Size 2,193 Sqft
Acres 0.05
Property Description
As you enter the first floor, you're greeted by a SPACIOUS RECREATION ROOM, ideal for entertaining or unwinding. Sliding doors open to a large back patio with beautiful CAMBRIDGE PAVERS, where you can enjoy serene evenings and relax by the crackling sound of an outdoor fireplace.
The second floor is the heart of this home, boasting A GORGEOUS KITCHEN WITH TALL, upgraded cabinets, a LARGE KITCHEN ISLAND, and an UPGRADED BUTLER’S PANTRY NOOK. The included STAINLESS STEEL APPLIANCES and granite countertops add elegance and functionality. The IMPRESSIVE OPEN FLOOR LAYOUT seamlessly connects the kitchen to a SPACIOUS UPPER DECK, perfect for al fresco dining or morning coffee.
On the third floor, you’ll find THREE GENEROUSLY SIZED BEDROOMS and a main bathroom. The UPPER FLOOR LAUNDRY adds convenience to your daily routine. The LUXURIOUS PRIMARY SUITE is a true retreat, featuring a large WALK-IN CLOSET, TRAY CEILINGS, and a spacious primary bath with DOUBLE SINKS, A SOAKING TUB, and a stand-up shower.
Built in 2018, this home is in impeccable condition and comes equipped with SOLAR PANELS, offering energy efficiency and savings. Its prime location provides EASY ACCESS TO THE TRENTON TRANSIT CENTER and the Betsy Ross Bridge, both just 25 minutes away.
Don’t miss out on this exceptional opportunity to own a beautiful end townhome in one of Burlington County's Top-Rated Community's and School District. Schedule your tour today and experience the charm and luxury firsthand!
Location
State NJ
County Burlington
Area Eastampton Twp (20311)
Zoning TCD
Direction North
Rooms
Other Rooms Living Room, Primary Bedroom, Bedroom 2, Bedroom 3, Kitchen, Foyer, Laundry, Recreation Room, Utility Room, Primary Bathroom, Full Bath, Half Bath
Interior
Interior Features Carpet, Ceiling Fan(s), Combination Dining/Living, Combination Kitchen/Dining, Combination Kitchen/Living, Dining Area, Floor Plan - Open, Kitchen - Eat-In, Kitchen - Island, Primary Bath(s), Recessed Lighting, Bathroom - Soaking Tub, Bathroom - Stall Shower, Bathroom - Tub Shower, Upgraded Countertops, Walk-in Closet(s), Window Treatments
Hot Water Tankless
Heating Forced Air, Solar On Grid
Cooling Central A/C, Solar On Grid
Flooring Fully Carpeted, Luxury Vinyl Plank
Inclusions Appliances, Window Treatments
Equipment Dishwasher, Dryer - Gas, Exhaust Fan, Microwave, Oven/Range - Gas, Refrigerator, Stainless Steel Appliances, Washer - Front Loading, Water Heater - Tankless
Fireplace N
Window Features Bay/Bow,Sliding
Appliance Dishwasher, Dryer - Gas, Exhaust Fan, Microwave, Oven/Range - Gas, Refrigerator, Stainless Steel Appliances, Washer - Front Loading, Water Heater - Tankless
Heat Source Natural Gas
Laundry Has Laundry, Upper Floor
Exterior
Exterior Feature Deck(s)
Garage Garage - Front Entry, Built In, Inside Access
Garage Spaces 1.0
Utilities Available Cable TV, Cable TV Available, Phone, Phone Available, Water Available
Waterfront N
Water Access N
Roof Type Shingle
Street Surface Paved
Accessibility Other
Porch Deck(s)
Parking Type Attached Garage, Driveway, On Street
Attached Garage 1
Total Parking Spaces 1
Garage Y
Building
Lot Description Backs - Open Common Area, Corner, Rear Yard
Story 3
Foundation Slab
Sewer Public Sewer
Water Public
Architectural Style Colonial
Level or Stories 3
Additional Building Above Grade, Below Grade
Structure Type Tray Ceilings
New Construction N
Schools
Middle Schools Eastampton M.S.
High Schools Rancocas Valley Reg. H.S.
School District Rancocas Valley Regional Schools
Others
Pets Allowed Y
HOA Fee Include Common Area Maintenance,Snow Removal
Senior Community No
Tax ID 11-00600 07-00013
Ownership Fee Simple
SqFt Source Estimated
Security Features Exterior Cameras,Main Entrance Lock,Security System,Smoke Detector
Acceptable Financing Cash, Conventional, FHA, Negotiable, VA
Listing Terms Cash, Conventional, FHA, Negotiable, VA
Financing Cash,Conventional,FHA,Negotiable,VA
Special Listing Condition Standard
Pets Description No Pet Restrictions


Making real estate simple, fun and easy for you!






