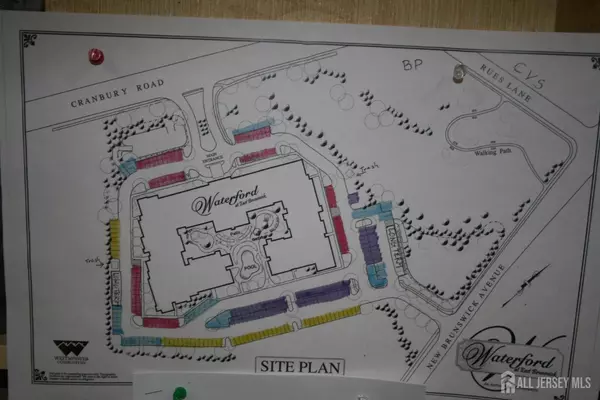
2 Beds
1 Bath
1,208 SqFt
2 Beds
1 Bath
1,208 SqFt
Key Details
Property Type Condo
Sub Type Condo/TH
Listing Status Active
Purchase Type For Rent
Square Footage 1,208 sqft
Subdivision Waterford/East Brunswick
MLS Listing ID 2504346R
Style Garden Apartment Style,Furnished
Bedrooms 2
Full Baths 1
Originating Board CJMLS API
Year Built 2006
Lot Dimensions 0.00 x 0.00
Property Description
Location
State NJ
County Middlesex
Community Billiard Room, Movie/Stage, Community Room, Outdoor Pool, Elevator, Fitness Center, Storage
Rooms
Basement Storage Space
Dining Room Living Dining Combo
Kitchen Granite/Corian Countertops, Kitchen Exhaust Fan, Pantry, Eat-in Kitchen, Separate Dining Area
Interior
Interior Features Blinds, Drapes-See Remarks, Firealarm, Shades-Existing, Entrance Foyer, 2 Bedrooms, Kitchen, Laundry Room, Living Room, Bath Full, Dining Room, None
Heating Forced Air
Cooling Central Air
Flooring Ceramic Tile, Laminate
Fireplace false
Window Features Shades/Blinds,Blinds,Drapes,Shades-Existing
Appliance Dishwasher, Dryer, Gas Range/Oven, Exhaust Fan, Microwave, Refrigerator, Washer, Stove/Oven, Microwave Oven, Washer/Dryer, Gas Water Heater
Heat Source Natural Gas
Exterior
Exterior Feature Open Porch(es), Garden
Pool Outdoor Pool, In Ground
Community Features Billiard Room, Movie/Stage, Community Room, Outdoor Pool, Elevator, Fitness Center, Storage
Utilities Available Underground Utilities
Handicap Access Elevator, Ramp(s), Wide Doorways
Porch Porch
Parking Type On Site, Lighted, Paved, Assigned
Building
Lot Description Near Shopping, Level
Story 1
Sewer Public Sewer
Water Public
Architectural Style Garden Apartment Style, Furnished
Others
HOA Fee Include Common Area Maintenance
Senior Community yes
Tax ID 040032267000010000C0119
Security Features Fire Alarm
Energy Description Natural Gas
Pets Description Restricted i.e. size


Making real estate simple, fun and easy for you!






