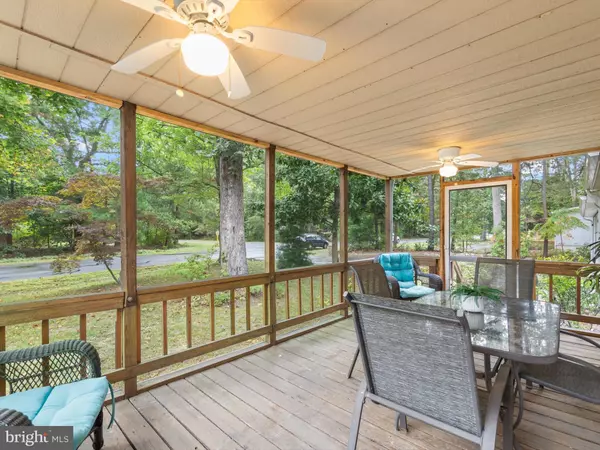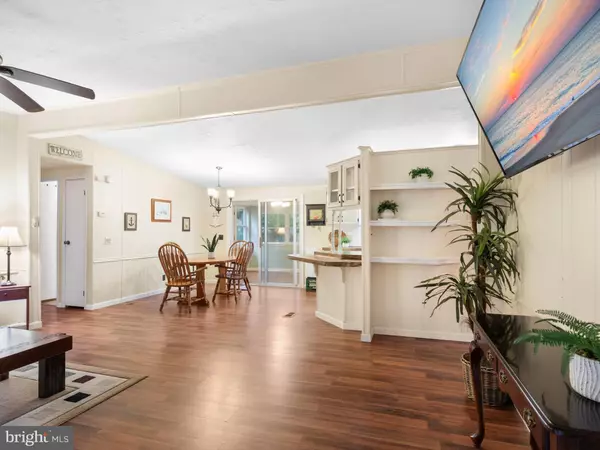
5 Beds
2 Baths
1,512 SqFt
5 Beds
2 Baths
1,512 SqFt
Key Details
Property Type Manufactured Home
Sub Type Manufactured
Listing Status Under Contract
Purchase Type For Sale
Square Footage 1,512 sqft
Price per Sqft $214
Subdivision Captains Grant
MLS Listing ID DESU2071228
Style Class C,Ranch/Rambler
Bedrooms 5
Full Baths 2
HOA Fees $400/ann
HOA Y/N Y
Abv Grd Liv Area 1,512
Originating Board BRIGHT
Year Built 1985
Annual Tax Amount $676
Tax Year 2024
Lot Size 0.380 Acres
Acres 0.38
Lot Dimensions 134.00 x 125.00
Property Description
The backyard offers mature trees and a storage shed for all your beach gear. With an oversized 2-car garage, there’s even space for a golf cart. The spacious yard invites outdoor gatherings, BBQs, and more. Located in the welcoming Captains Grant community, this home offers a lifestyle as unique as its residents, complete with a community pond and picnic area, as well as convenient access to mailboxes.
Boaters will appreciate being less than a mile from the Indian River, with its nearby boat launches, marinas, and storage facilities. The surrounding Oak Orchard and Long Neck area provides everything you need, from great restaurants and exciting nightlife to boating and fishing excursions, public golf courses, beaches, and tax-free shopping. Don’t miss this extraordinary opportunity to embrace the good life at Captains Grant! Schedule an appointment today.
Location
State DE
County Sussex
Area Indian River Hundred (31008)
Zoning GR
Rooms
Other Rooms Living Room, Dining Room, Primary Bedroom, Bedroom 2, Bedroom 3, Bedroom 4, Bedroom 5, Kitchen, Sun/Florida Room, Screened Porch
Main Level Bedrooms 5
Interior
Interior Features Combination Dining/Living, Combination Kitchen/Dining, Bathroom - Stall Shower, Bathroom - Tub Shower, Entry Level Bedroom, Primary Bath(s)
Hot Water Electric
Heating Forced Air
Cooling Ceiling Fan(s), Dehumidifier, Wall Unit
Flooring Partially Carpeted, Laminate Plank, Vinyl
Equipment Built-In Microwave, Built-In Range, Dishwasher, Dryer - Electric, Dryer - Front Loading, Exhaust Fan, Freezer, Oven/Range - Electric, Refrigerator, Washer, Water Heater
Fireplace N
Window Features Double Hung,Double Pane,Screens,Vinyl Clad
Appliance Built-In Microwave, Built-In Range, Dishwasher, Dryer - Electric, Dryer - Front Loading, Exhaust Fan, Freezer, Oven/Range - Electric, Refrigerator, Washer, Water Heater
Heat Source Propane - Leased
Laundry Main Floor
Exterior
Exterior Feature Porch(es), Screened
Garage Oversized, Inside Access, Garage - Front Entry
Garage Spaces 6.0
Fence Partially, Wood, Privacy
Waterfront N
Water Access N
View Garden/Lawn, Trees/Woods, Pond
Roof Type Metal
Accessibility Other
Porch Porch(es), Screened
Parking Type Attached Garage, Driveway
Attached Garage 2
Total Parking Spaces 6
Garage Y
Building
Lot Description Level, Partly Wooded, Front Yard, Rear Yard, SideYard(s)
Story 1
Foundation Block, Crawl Space
Sewer Public Sewer
Water Public
Architectural Style Class C, Ranch/Rambler
Level or Stories 1
Additional Building Above Grade, Below Grade
Structure Type Dry Wall,Mod Walls,Paneled Walls
New Construction N
Schools
Elementary Schools Long Neck
Middle Schools Millsboro
High Schools Sussex Central
School District Indian River
Others
Senior Community No
Tax ID 234-29.00-577.00
Ownership Fee Simple
SqFt Source Assessor
Security Features Main Entrance Lock,Smoke Detector
Acceptable Financing Conventional, FHA, Cash
Listing Terms Conventional, FHA, Cash
Financing Conventional,FHA,Cash
Special Listing Condition Standard


Making real estate simple, fun and easy for you!






