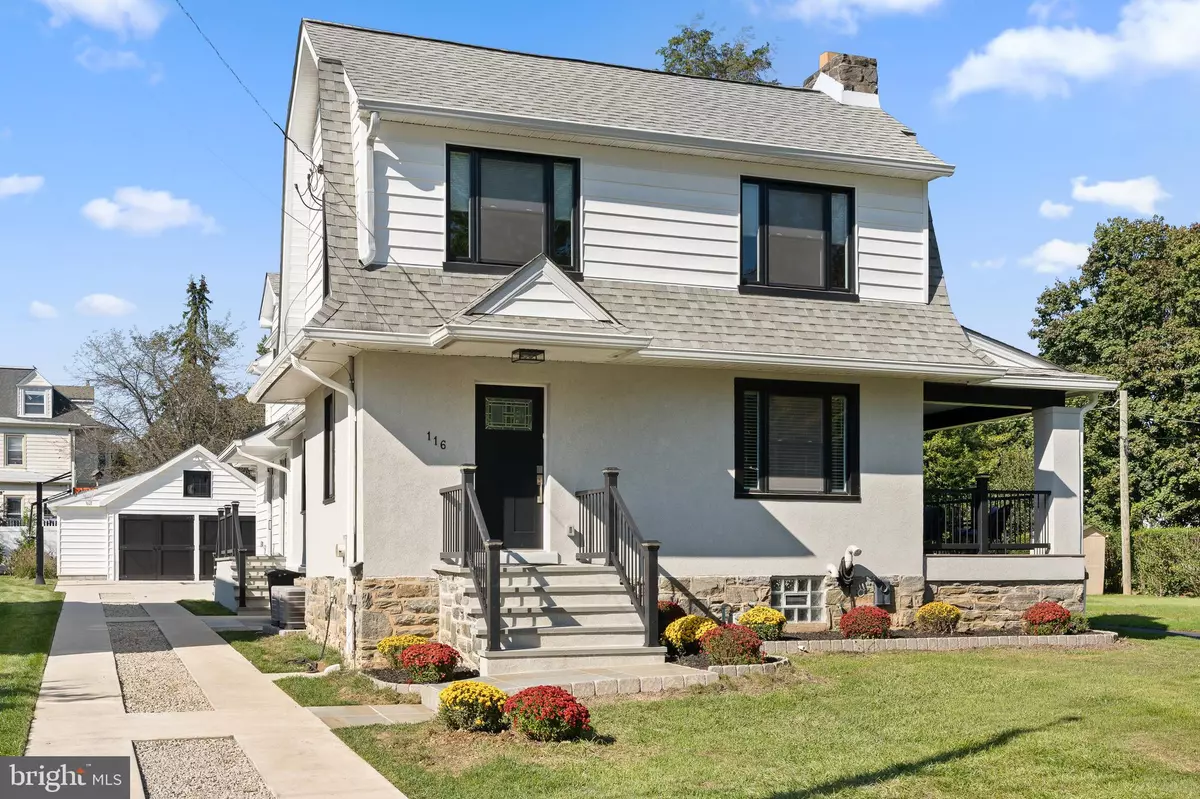
4 Beds
4 Baths
2,500 SqFt
4 Beds
4 Baths
2,500 SqFt
Key Details
Property Type Single Family Home
Sub Type Detached
Listing Status Active
Purchase Type For Sale
Square Footage 2,500 sqft
Price per Sqft $559
Subdivision Ardmore
MLS Listing ID PAMC2118648
Style Colonial
Bedrooms 4
Full Baths 3
Half Baths 1
HOA Y/N N
Abv Grd Liv Area 2,500
Originating Board BRIGHT
Year Built 1910
Annual Tax Amount $6,797
Tax Year 2023
Lot Size 8,100 Sqft
Acres 0.19
Lot Dimensions 54.00 x 0.00
Property Description
Location
State PA
County Montgomery
Area Lower Merion Twp (10640)
Zoning R4
Direction South
Rooms
Basement Full, Partially Finished
Main Level Bedrooms 1
Interior
Interior Features Carpet, Ceiling Fan(s), Bathroom - Stall Shower, Bathroom - Tub Shower, Wood Floors, Upgraded Countertops, Recessed Lighting, Primary Bath(s), Kitchen - Island, Kitchen - Eat-In, Floor Plan - Open, Family Room Off Kitchen, Entry Level Bedroom, Dining Area
Hot Water Natural Gas
Heating Forced Air
Cooling Central A/C
Flooring Hardwood, Carpet, Ceramic Tile
Equipment Dishwasher, Oven/Range - Gas, Water Heater
Fireplace N
Appliance Dishwasher, Oven/Range - Gas, Water Heater
Heat Source Natural Gas
Laundry Hookup, Main Floor
Exterior
Garage Additional Storage Area, Garage - Front Entry
Garage Spaces 2.0
Waterfront N
Water Access N
Roof Type Architectural Shingle
Accessibility Wheelchair Mod, Ramp - Main Level, Grab Bars Mod
Parking Type Detached Garage, Driveway, On Street
Total Parking Spaces 2
Garage Y
Building
Story 2
Foundation Stone
Sewer Public Sewer
Water Public
Architectural Style Colonial
Level or Stories 2
Additional Building Above Grade, Below Grade
New Construction N
Schools
Elementary Schools Penn Valley
Middle Schools Welsh Valley
High Schools None Avail
School District Lower Merion
Others
Senior Community No
Tax ID 40-00-60944-009
Ownership Fee Simple
SqFt Source Assessor
Acceptable Financing Cash, Conventional
Listing Terms Cash, Conventional
Financing Cash,Conventional
Special Listing Condition Standard


Making real estate simple, fun and easy for you!






