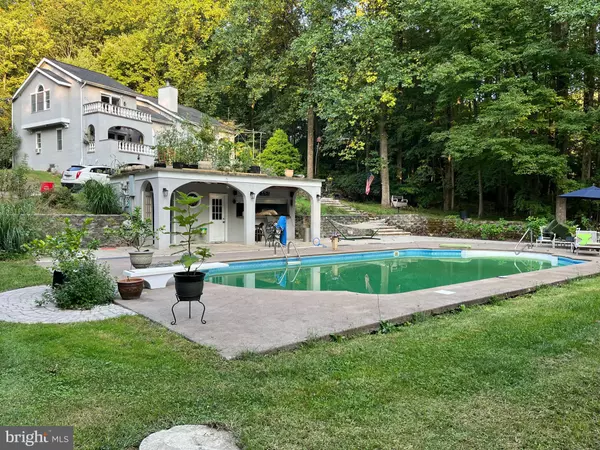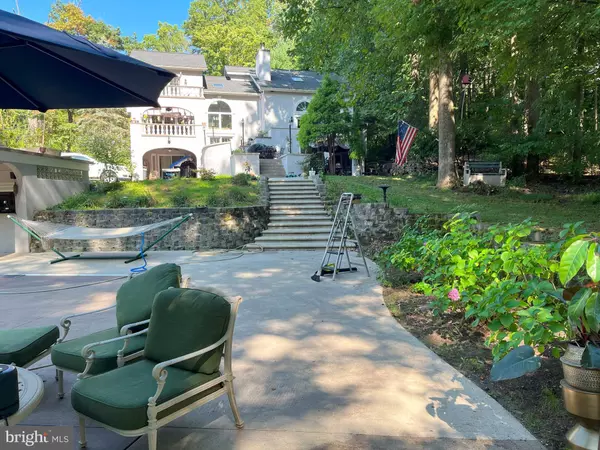
5 Beds
6 Baths
4,200 SqFt
5 Beds
6 Baths
4,200 SqFt
Key Details
Property Type Single Family Home
Sub Type Detached
Listing Status Active
Purchase Type For Sale
Square Footage 4,200 sqft
Price per Sqft $285
Subdivision So Ridge Estates
MLS Listing ID PABK2049372
Style Contemporary
Bedrooms 5
Full Baths 4
Half Baths 2
HOA Y/N N
Abv Grd Liv Area 4,200
Originating Board BRIGHT
Year Built 1988
Annual Tax Amount $12,439
Tax Year 2024
Lot Size 3.890 Acres
Acres 3.89
Lot Dimensions 0.00 x 0.00
Property Description
The yard borders on 11 landlocked acres that gives privancy and makes this yard perfect for just about everything. The house features mahogany entrance and double garage doors, whole house premium sound system, walk-in closets, 3 balconies, central AC, and central vac. Two sets of washer/dryer in both main house and second suite.Master bedroom has vaulted ceilings 30ft? &skylights allowing for amazing views and lots of light. Master bedroom balcony is third level high, with a view of whole back estate &the sun setting in the west. an amazing walk in custom closet within the master suite gives way to a master bath with double sink, two person jet tub and two person standing shower. The upstairs includes new 3/4 inch hardwood floors in master suite and halls. With new rugs in two other bedrooms. Stairs boast custom detailed banisters, metal spindles, and custom carpentered steps in hard wood. New roof and skylights in 2018. Security system with whole property cameras access. cathedral ceilings with skylights and ceiling fans, marble functioning fireplace, large backyard patios.
***The house also includes a 1200+ sq. Ft. Au paire suite, remodeled in 2013 boasting 2 private entrance(s) and a lockable door between master living suite above.
A large two car connected garage abuts in the front driveway circle. Continuing down driveway to a large paved parking area to gain access to backyard and in-law suite. Clean, well maintained sidewalks (including handicap ramp) as well as rustic paver sidewalks and patios (completed with polysand) wrap to & around pool & cabana, greenhouse, all backyard entrance points, &the in-law suite. Allowing easy access, even handicap access, to all parts of home and facilities.
A new stand alone large double wide shed with work bench & 2 overhead lofts leave space for equipment, tools, and projects.
Location
State PA
County Berks
Area Longswamp Twp (10259)
Zoning RESID
Rooms
Basement Full, Walkout Level
Main Level Bedrooms 5
Interior
Hot Water Electric
Heating Heat Pump(s)
Cooling Central A/C
Flooring Hardwood, Tile/Brick
Fireplaces Number 1
Fireplaces Type Marble
Equipment Dishwasher, Dryer, Disposal, Dryer - Electric, Freezer, Microwave, Oven/Range - Electric, Refrigerator, Washer
Fireplace Y
Window Features Double Pane
Appliance Dishwasher, Dryer, Disposal, Dryer - Electric, Freezer, Microwave, Oven/Range - Electric, Refrigerator, Washer
Heat Source Natural Gas
Laundry Main Floor
Exterior
Exterior Feature Deck(s), Patio(s), Balcony
Garage Garage Door Opener, Oversized
Garage Spaces 6.0
Pool In Ground
Utilities Available Cable TV
Waterfront N
Water Access N
Roof Type Shingle
Accessibility Mobility Improvements
Porch Deck(s), Patio(s), Balcony
Parking Type On Street, Driveway, Attached Garage, Other
Attached Garage 2
Total Parking Spaces 6
Garage Y
Building
Lot Description Sloping, Trees/Wooded
Story 3
Foundation Concrete Perimeter
Sewer On Site Septic
Water Well
Architectural Style Contemporary
Level or Stories 3
Additional Building Above Grade, Below Grade
New Construction N
Schools
Elementary Schools Brandywine Heights
Middle Schools Brandywine Heights
High Schools Brandywine Heights
School District Brandywine Heights Area
Others
Senior Community No
Tax ID 59-5492-02-58-4448
Ownership Fee Simple
SqFt Source Assessor
Security Features Security System
Acceptable Financing Conventional
Listing Terms Conventional
Financing Conventional
Special Listing Condition Standard


Making real estate simple, fun and easy for you!






