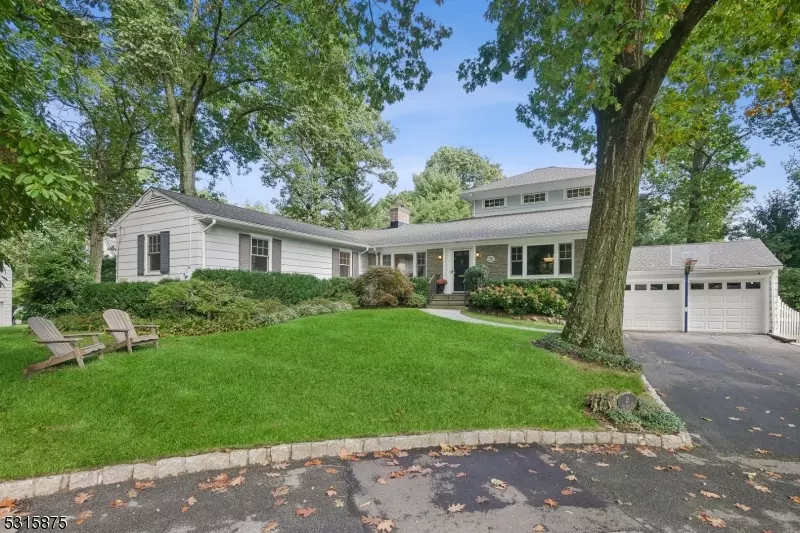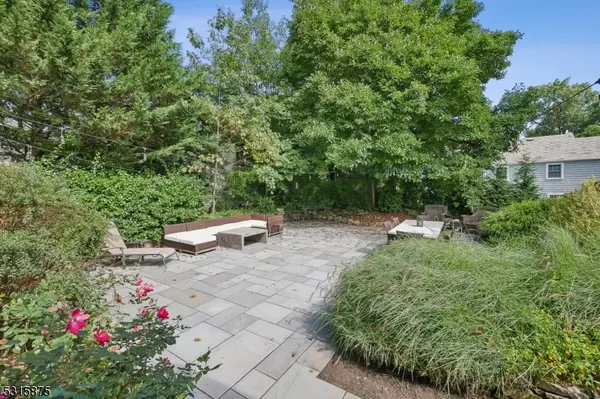
4 Beds
4 Baths
0.29 Acres Lot
4 Beds
4 Baths
0.29 Acres Lot
Key Details
Property Type Single Family Home
Sub Type Single Family
Listing Status Under Contract
Purchase Type For Sale
MLS Listing ID 3927383
Style Expanded Ranch
Bedrooms 4
Full Baths 4
HOA Y/N No
Year Built 1951
Annual Tax Amount $19,341
Tax Year 2023
Lot Size 0.290 Acres
Property Description
Location
State NJ
County Union
Rooms
Family Room 13x8
Basement Walkout
Master Bathroom Stall Shower
Master Bedroom 1st Floor, Full Bath
Dining Room Formal Dining Room
Kitchen Center Island, Pantry, Separate Dining Area
Interior
Interior Features Carbon Monoxide Detector, Cathedral Ceiling, Fire Extinguisher, Security System, Smoke Detector
Heating Gas-Natural
Cooling 2 Units, Central Air, Multi-Zone Cooling
Flooring Carpeting, Tile, Wood
Fireplaces Number 1
Fireplaces Type Family Room, Wood Burning
Heat Source Gas-Natural
Exterior
Exterior Feature Stone, Wood Shingle
Garage Attached Garage, Garage Door Opener
Garage Spaces 2.0
Utilities Available Electric, Gas-Natural
Roof Type Asphalt Shingle
Parking Type 2 Car Width
Building
Lot Description Cul-De-Sac, Level Lot
Sewer Public Sewer
Water Public Water
Architectural Style Expanded Ranch
Schools
Elementary Schools Brayton
Middle Schools Summit Ms
High Schools Summit Hs
Others
Senior Community No
Ownership Fee Simple


Making real estate simple, fun and easy for you!






