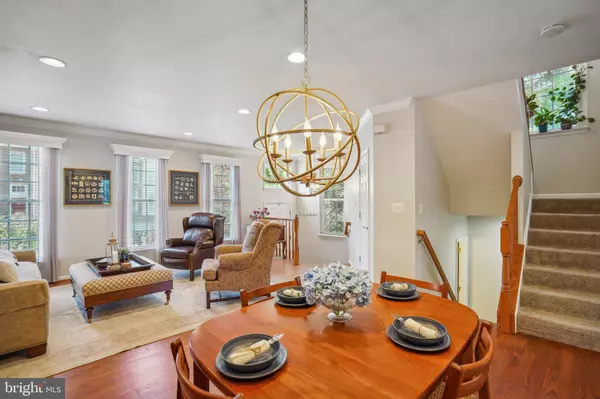
GET MORE INFORMATION
$ 685,000
$ 699,000 2.0%
4 Beds
4 Baths
2,223 SqFt
$ 685,000
$ 699,000 2.0%
4 Beds
4 Baths
2,223 SqFt
Key Details
Sold Price $685,000
Property Type Townhouse
Sub Type End of Row/Townhouse
Listing Status Sold
Purchase Type For Sale
Square Footage 2,223 sqft
Price per Sqft $308
Subdivision Stone Ridge North
MLS Listing ID VALO2081380
Sold Date 10/31/24
Style Other,Colonial,Traditional
Bedrooms 4
Full Baths 3
Half Baths 1
HOA Fees $110/mo
HOA Y/N Y
Abv Grd Liv Area 2,223
Originating Board BRIGHT
Year Built 2003
Annual Tax Amount $5,218
Tax Year 2024
Lot Size 3,485 Sqft
Acres 0.08
Property Description
Enjoy the inviting family room, perfect dining room and spacious kitchen that features a cozy sitting or breakfast area that leads you to your deck area for those days you want to sit outside and relax. The lower level includes a sitting area with fireplace, bedroom, full bathroom and walkout sliding doors to the fenced in backyard.
Retreat to the luxurious primary suite, full bathroom and walk-in closet. The laundry room is conveniently located on the top floor along with two additional bedrooms and a hall bathroom.
This home has been meticulously maintained by the owners, ensuring it is in perfect condition for its next owner. Additional noteworthy highlights include an attached 2-car garage with driveway parking, custom blinds, a new roof (2023), a new water heater (2021), a new H VAC (2021), new kitchen appliances (2019), new washer and dryer (2023), whole house painted (2020) except for the owners suite, outside window framing (2020), new carpet (2019), wood flooring on main level sanded and stained (2020).
Stone Ridge offers a vibrant community with community outdoor pools, and a clubhouse with a fitness center. The home is just a short walk to the local Library, the Harris Teeter shopping center, and nearby restaurants. Stone Springs Hospital and Byrnes Ridge Park are just a short drive.
Location
State VA
County Loudoun
Zoning R8
Rooms
Basement Walkout Level
Interior
Hot Water Natural Gas
Heating Zoned
Cooling Central A/C
Fireplaces Number 1
Fireplace Y
Heat Source Natural Gas
Exterior
Garage Garage - Rear Entry
Garage Spaces 1.0
Waterfront N
Water Access N
Roof Type Asphalt
Accessibility None
Parking Type Attached Garage, On Street
Attached Garage 1
Total Parking Spaces 1
Garage Y
Building
Story 2
Foundation Slab
Sewer Public Sewer
Water Public
Architectural Style Other, Colonial, Traditional
Level or Stories 2
Additional Building Above Grade, Below Grade
New Construction N
Schools
Elementary Schools Arcola
Middle Schools Mercer
High Schools John Champe
School District Loudoun County Public Schools
Others
Pets Allowed Y
Senior Community No
Tax ID 204281845000
Ownership Fee Simple
SqFt Source Assessor
Acceptable Financing Cash, Conventional, FHA, VA
Horse Property N
Listing Terms Cash, Conventional, FHA, VA
Financing Cash,Conventional,FHA,VA
Special Listing Condition Standard
Pets Description No Pet Restrictions

Bought with Erik J Weisskopf • RE/MAX Distinctive Real Estate, Inc.

Making real estate simple, fun and easy for you!






