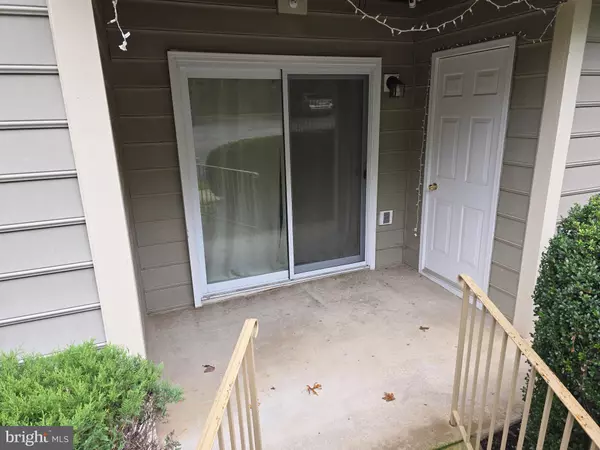
2 Beds
2 Baths
1,110 SqFt
2 Beds
2 Baths
1,110 SqFt
Key Details
Property Type Condo
Sub Type Condo/Co-op
Listing Status Active
Purchase Type For Sale
Square Footage 1,110 sqft
Price per Sqft $279
Subdivision Summerhouse/Summerland
MLS Listing ID VAPW2080884
Style Contemporary
Bedrooms 2
Full Baths 2
Condo Fees $432/mo
HOA Y/N Y
Abv Grd Liv Area 1,110
Originating Board BRIGHT
Year Built 1994
Annual Tax Amount $1,835
Tax Year 2015
Property Description
Location
State VA
County Prince William
Zoning R16
Rooms
Other Rooms Living Room, Dining Room, Primary Bedroom, Bedroom 2, Kitchen, Bathroom 2, Primary Bathroom
Main Level Bedrooms 2
Interior
Interior Features Dining Area, Floor Plan - Open, Ceiling Fan(s), Entry Level Bedroom, Family Room Off Kitchen, Kitchen - Gourmet, Primary Bath(s), Wainscotting, Walk-in Closet(s)
Hot Water Natural Gas
Heating Forced Air
Cooling Central A/C
Fireplaces Number 1
Fireplaces Type Gas/Propane
Equipment Stove, Refrigerator, Washer, Dryer, Dishwasher
Fireplace Y
Window Features Double Pane,Screens
Appliance Stove, Refrigerator, Washer, Dryer, Dishwasher
Heat Source Natural Gas
Laundry Dryer In Unit, Washer In Unit, Main Floor
Exterior
Exterior Feature Patio(s)
Garage Spaces 1.0
Parking On Site 1
Utilities Available Cable TV Available
Amenities Available Tot Lots/Playground, Common Grounds
Waterfront N
Water Access N
View Garden/Lawn
Accessibility Ramp - Main Level
Porch Patio(s)
Parking Type Parking Lot
Total Parking Spaces 1
Garage N
Building
Story 1
Unit Features Garden 1 - 4 Floors
Sewer Public Sewer
Water Public
Architectural Style Contemporary
Level or Stories 1
Additional Building Above Grade, Below Grade
New Construction N
Schools
Elementary Schools Kilby
Middle Schools Fred M. Lynn
High Schools Freedom
School District Prince William County Public Schools
Others
Pets Allowed Y
HOA Fee Include Snow Removal,Water,Trash
Senior Community No
Tax ID 153520
Ownership Condominium
Security Features Electric Alarm
Acceptable Financing FHA, VA, Conventional, Cash
Listing Terms FHA, VA, Conventional, Cash
Financing FHA,VA,Conventional,Cash
Special Listing Condition Standard
Pets Description Case by Case Basis


Making real estate simple, fun and easy for you!






