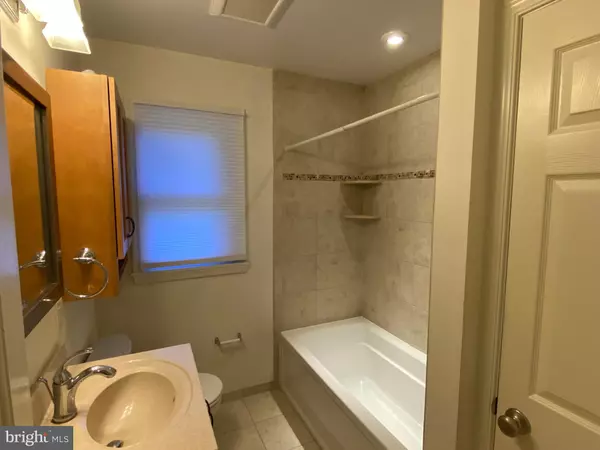
4 Beds
2 Baths
1,870 SqFt
4 Beds
2 Baths
1,870 SqFt
Key Details
Property Type Single Family Home
Sub Type Detached
Listing Status Pending
Purchase Type For Rent
Square Footage 1,870 sqft
Subdivision Burke Estates
MLS Listing ID VAFX2205170
Style Ranch/Rambler
Bedrooms 4
Full Baths 2
HOA Y/N N
Abv Grd Liv Area 1,248
Originating Board BRIGHT
Year Built 1954
Lot Size 0.490 Acres
Acres 0.49
Property Description
Darling and spacious 4Bed/2 Bath Rambler on 1/2 acre with lawn service landscaping included in rent! Nice room sizes and good natural lighting. Wood floors through out the main level. Entry foyer with coat closet, Lovely large living room with big bay windows on either side. Dining area. 3 Bedrooms & one nice full sized bath on main level. Lovely kitchen with granite counters. There's a separate room off the kitchen that could be a mud room, home office, second living space, dining space, play room or more!
Lower level has a nice rec room, laundry room with lots of storage, an additional large bedroom and full bath.
Home is set back off the street with lots of off street parking and privacy landscaping through out the property in front and the fully fenced back yard. Large storage shed in the back, great for garden tools, bikes, or other additional items.
A stones throw from Haycock Elementary and Longfellow Middle School. Also feeds to Mclean HS. 0.8 Miles to WFC metro orange line, door to door.
Pets considered on case by case basis. Minimum monthly income 3 times the tenant’s portion of the monthly rent, acceptable rental history, credit history and criminal history. Fireplace is not functional.
The landlord is exempt from accepting any source of funds pursuant to Virginia Code Section 36-96.2(I), and therefore does not accept housing vouchers at this property.
Property is available NOW! Reach out with question
Location
State VA
County Fairfax
Zoning 110
Rooms
Other Rooms Living Room, Dining Room, Primary Bedroom, Bedroom 2, Bedroom 3, Bedroom 4, Kitchen, Recreation Room, Storage Room, Bathroom 1, Bathroom 2
Basement Outside Entrance, Full, Fully Finished, Walkout Level
Main Level Bedrooms 3
Interior
Interior Features Window Treatments, Wood Floors, Upgraded Countertops, Carpet, Ceiling Fan(s), Entry Level Bedroom, Bathroom - Tub Shower, Floor Plan - Traditional, Formal/Separate Dining Room, Kitchen - Galley, Primary Bath(s)
Hot Water Natural Gas
Heating Forced Air
Cooling Central A/C, Ceiling Fan(s)
Flooring Ceramic Tile, Hardwood, Carpet
Fireplaces Number 1
Fireplaces Type Fireplace - Glass Doors, Non-Functioning
Equipment Dishwasher, Exhaust Fan, Oven/Range - Gas, Refrigerator, Built-In Microwave, Disposal, Washer/Dryer Stacked
Furnishings No
Fireplace Y
Window Features Storm
Appliance Dishwasher, Exhaust Fan, Oven/Range - Gas, Refrigerator, Built-In Microwave, Disposal, Washer/Dryer Stacked
Heat Source Natural Gas
Laundry Washer In Unit, Dryer In Unit
Exterior
Exterior Feature Patio(s)
Fence Board, Fully, Wood
Utilities Available Water Available, Sewer Available, Electric Available, Phone, Phone Available, Cable TV, Cable TV Available
Waterfront N
Water Access N
View Trees/Woods
Accessibility None
Porch Patio(s)
Garage N
Building
Story 2
Foundation Slab
Sewer Public Sewer
Water Public
Architectural Style Ranch/Rambler
Level or Stories 2
Additional Building Above Grade, Below Grade
Structure Type Dry Wall
New Construction N
Schools
Elementary Schools Haycock
Middle Schools Longfellow
High Schools Mclean
School District Fairfax County Public Schools
Others
Pets Allowed Y
Senior Community No
Tax ID 0402 01 0016
Ownership Other
SqFt Source Estimated
Miscellaneous Lawn Service
Security Features Main Entrance Lock
Pets Description Cats OK, Dogs OK, Case by Case Basis, Number Limit


Making real estate simple, fun and easy for you!






