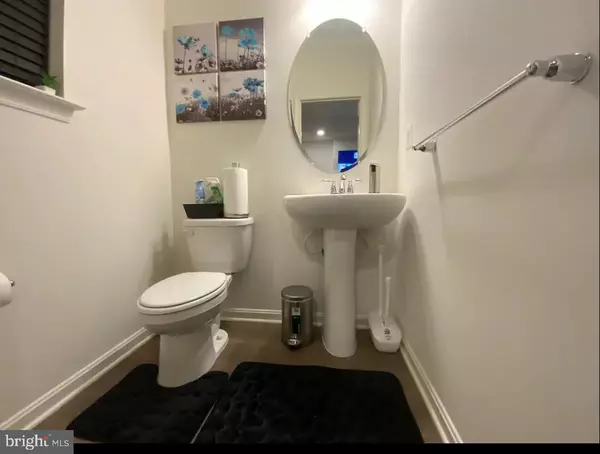
4 Beds
4 Baths
2,328 SqFt
4 Beds
4 Baths
2,328 SqFt
Key Details
Property Type Condo
Sub Type Condo/Co-op
Listing Status Under Contract
Purchase Type For Rent
Square Footage 2,328 sqft
Subdivision Rosedale/White Marsh
MLS Listing ID MDBC2109238
Style Colonial,Contemporary,Other
Bedrooms 4
Full Baths 3
Half Baths 1
Condo Fees $90/mo
HOA Fees $90/mo
HOA Y/N Y
Abv Grd Liv Area 2,328
Originating Board BRIGHT
Year Built 2020
Lot Size 3,408 Sqft
Acres 0.08
Property Description
Location
State MD
County Baltimore
Zoning RESIDENTIAL
Rooms
Other Rooms Primary Bedroom, Kitchen, Family Room, In-Law/auPair/Suite, Laundry, Utility Room, Primary Bathroom, Full Bath, Half Bath
Main Level Bedrooms 1
Interior
Interior Features Attic, Bathroom - Stall Shower, Bathroom - Tub Shower, Breakfast Area, Carpet, Chair Railings, Combination Kitchen/Dining, Combination Kitchen/Living, Crown Moldings, Dining Area, Entry Level Bedroom, Family Room Off Kitchen, Floor Plan - Open, Kitchen - Island, Kitchen - Efficiency, Pantry, Recessed Lighting, Sprinkler System, Walk-in Closet(s), Window Treatments, Wood Floors, Other
Hot Water Instant Hot Water, Electric, Natural Gas
Heating Central, Energy Star Heating System, Forced Air
Cooling Central A/C, Energy Star Cooling System, Heat Pump(s), Programmable Thermostat, Whole House Fan
Flooring Carpet, Ceramic Tile, Laminated, Hardwood, Partially Carpeted, Vinyl
Equipment Built-In Microwave, Built-In Range, Cooktop - Down Draft, Dishwasher, Disposal, Dryer - Gas, Energy Efficient Appliances, ENERGY STAR Clothes Washer, ENERGY STAR Dishwasher, ENERGY STAR Refrigerator, Exhaust Fan, Instant Hot Water, Oven - Self Cleaning, Oven/Range - Gas, Stainless Steel Appliances, Stove, Water Heater - High-Efficiency
Furnishings No
Fireplace N
Window Features Casement,Double Pane,ENERGY STAR Qualified,Low-E,Replacement,Screens
Appliance Built-In Microwave, Built-In Range, Cooktop - Down Draft, Dishwasher, Disposal, Dryer - Gas, Energy Efficient Appliances, ENERGY STAR Clothes Washer, ENERGY STAR Dishwasher, ENERGY STAR Refrigerator, Exhaust Fan, Instant Hot Water, Oven - Self Cleaning, Oven/Range - Gas, Stainless Steel Appliances, Stove, Water Heater - High-Efficiency
Heat Source Central, Natural Gas
Laundry Dryer In Unit, Upper Floor, Washer In Unit
Exterior
Garage Built In, Garage - Front Entry, Garage Door Opener, Inside Access
Garage Spaces 6.0
Utilities Available Cable TV Available, Natural Gas Available, Electric Available, Phone Available, Sewer Available, Water Available
Amenities Available Common Grounds, Community Center, Non-Subdivision, Other, Dog Park, Jog/Walk Path, Picnic Area, Tennis Courts, Tot Lots/Playground
Waterfront N
Water Access N
Roof Type Shingle
Accessibility >84\" Garage Door, 32\"+ wide Doors, Level Entry - Main, Other
Road Frontage HOA, City/County, Easement/Right of Way, Public
Parking Type Attached Garage, Driveway, Off Street, On Street
Attached Garage 2
Total Parking Spaces 6
Garage Y
Building
Story 3
Foundation Concrete Perimeter, Slab, Other
Sewer Public Septic, Public Sewer
Water Public
Architectural Style Colonial, Contemporary, Other
Level or Stories 3
Additional Building Above Grade, Below Grade
Structure Type Dry Wall,Other
New Construction N
Schools
High Schools Overlea High & Academy Of Finance
School District Baltimore County Public Schools
Others
Pets Allowed N
HOA Fee Include Common Area Maintenance,Parking Fee,Road Maintenance,Other
Senior Community No
Tax ID 04142500015382
Ownership Other
SqFt Source Assessor
Miscellaneous Common Area Maintenance,Fiber Optics Available,Parking,Taxes,Other
Security Features Carbon Monoxide Detector(s),Main Entrance Lock,Smoke Detector,Sprinkler System - Indoor
Horse Property N


Making real estate simple, fun and easy for you!






