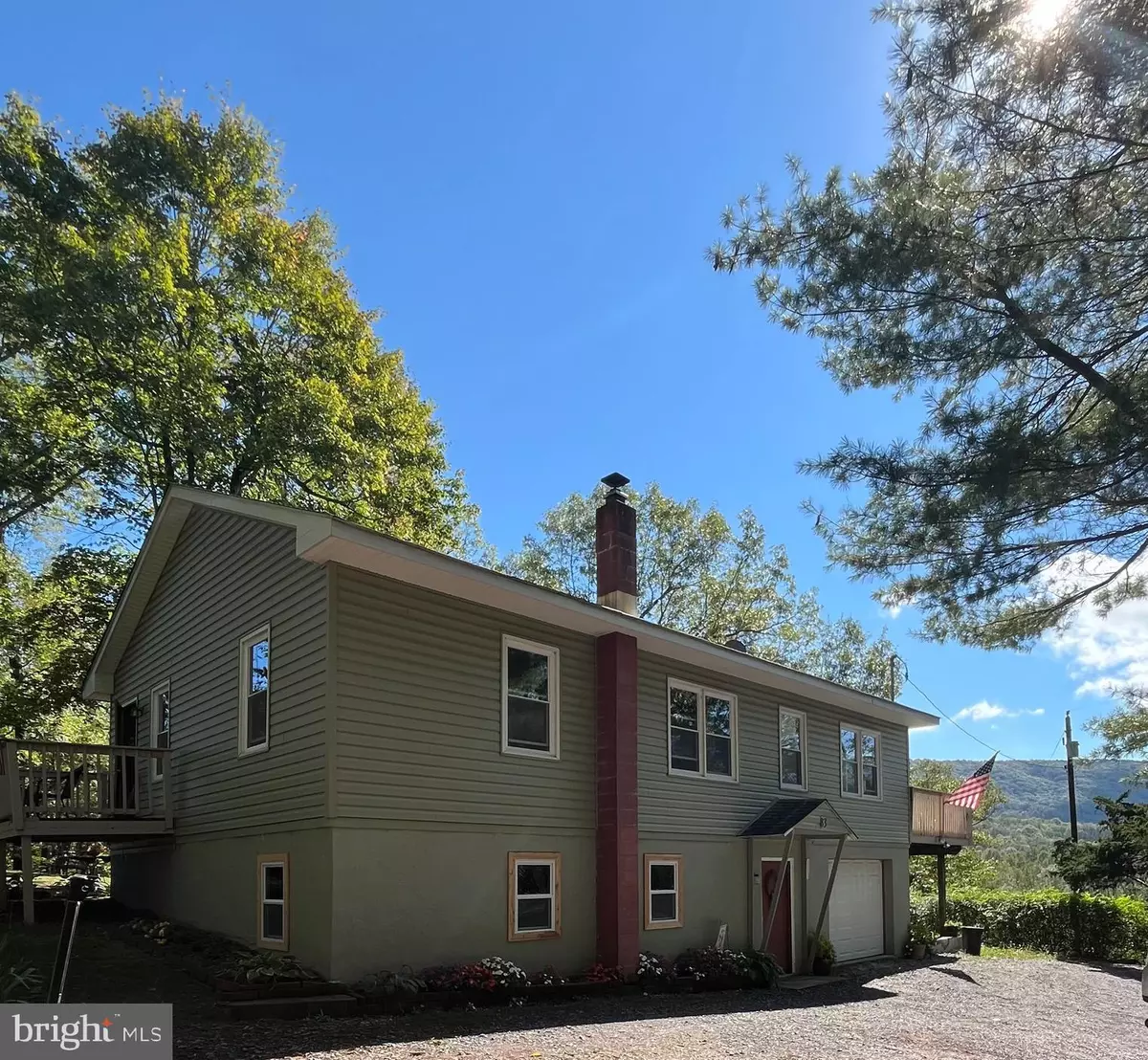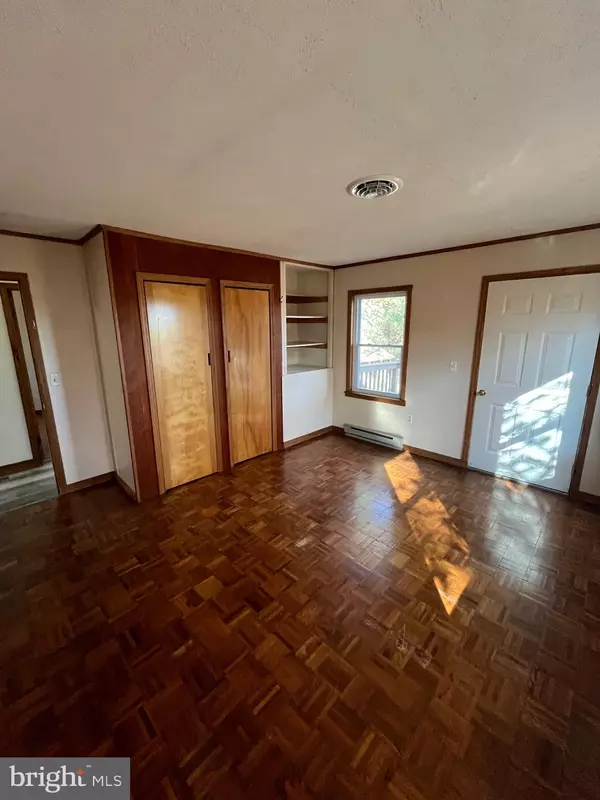
2 Beds
2 Baths
1,244 SqFt
2 Beds
2 Baths
1,244 SqFt
Key Details
Property Type Single Family Home
Sub Type Detached
Listing Status Active
Purchase Type For Sale
Square Footage 1,244 sqft
Price per Sqft $240
Subdivision None Available
MLS Listing ID WVMO2005180
Style Raised Ranch/Rambler
Bedrooms 2
Full Baths 2
HOA Y/N N
Abv Grd Liv Area 1,244
Originating Board BRIGHT
Year Built 1984
Annual Tax Amount $3,143
Tax Year 2022
Lot Size 2.000 Acres
Acres 2.0
Property Description
Location
State WV
County Morgan
Zoning 101
Rooms
Other Rooms Living Room, Dining Room, Bedroom 2, Kitchen, Den, Basement, Bedroom 1, Other, Bathroom 1, Bathroom 2
Basement Connecting Stairway, Outside Entrance, Improved, Garage Access, Daylight, Partial
Main Level Bedrooms 2
Interior
Interior Features Combination Kitchen/Living
Hot Water Electric
Heating Baseboard - Electric, Heat Pump(s), Wood Burn Stove
Cooling Central A/C
Flooring Carpet, Luxury Vinyl Plank, Wood, Vinyl
Equipment Refrigerator, Oven/Range - Electric, Dryer - Electric, Washer, Water Heater
Furnishings No
Fireplace N
Window Features Energy Efficient,Screens
Appliance Refrigerator, Oven/Range - Electric, Dryer - Electric, Washer, Water Heater
Heat Source Electric, Wood
Laundry Basement
Exterior
Exterior Feature Deck(s)
Garage Basement Garage
Garage Spaces 1.0
Waterfront N
Water Access N
View Mountain, Trees/Woods
Roof Type Shingle
Street Surface Gravel
Accessibility None
Porch Deck(s)
Parking Type Attached Garage, Driveway
Attached Garage 1
Total Parking Spaces 1
Garage Y
Building
Lot Description Trees/Wooded, Unrestricted
Story 1
Foundation Block
Sewer On Site Septic
Water Well
Architectural Style Raised Ranch/Rambler
Level or Stories 1
Additional Building Above Grade, Below Grade
Structure Type Dry Wall
New Construction N
Schools
School District Morgan County Schools
Others
Senior Community No
Tax ID 01 10001700000000
Ownership Fee Simple
SqFt Source Estimated
Acceptable Financing Cash, Conventional, FHA, USDA, VA
Horse Property N
Listing Terms Cash, Conventional, FHA, USDA, VA
Financing Cash,Conventional,FHA,USDA,VA
Special Listing Condition Standard


Making real estate simple, fun and easy for you!






