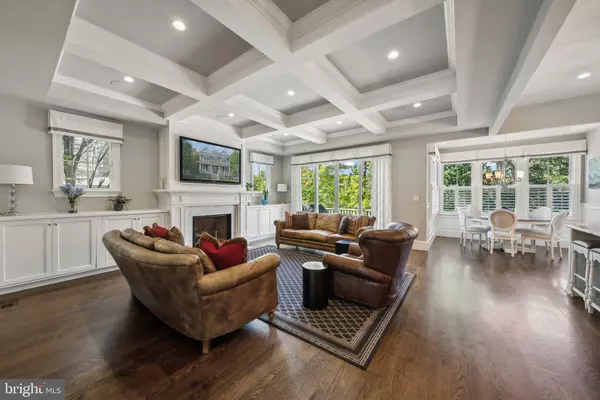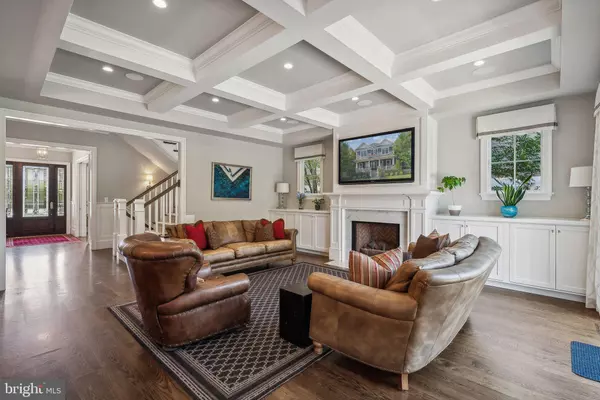
6 Beds
6 Baths
5,078 SqFt
6 Beds
6 Baths
5,078 SqFt
Key Details
Property Type Single Family Home
Sub Type Detached
Listing Status Pending
Purchase Type For Sale
Square Footage 5,078 sqft
Price per Sqft $561
Subdivision Lyon Village
MLS Listing ID VAAR2049272
Style Craftsman,Contemporary
Bedrooms 6
Full Baths 5
Half Baths 1
HOA Y/N N
Abv Grd Liv Area 3,766
Originating Board BRIGHT
Year Built 2014
Annual Tax Amount $22,295
Tax Year 2024
Lot Size 5,100 Sqft
Acres 0.12
Property Description
Walk to Science Focus Elementary.
The main floor features include a large foyer, office/sitting room with custom built ins, dining room, butler's pantry, gourmet eat in kitchen, breakfast area, butler's pantry, family room with gas fireplace and custome built ins and a patio deck.
Upgrades include 7 inch white oak flooring, sub-zero and wolf appliances, and automatic lighting.
Upstairs you will find four bedrooms and three baths on the same level. The owners suite has a large walk in closet, dual vanities, walk in shower and luxury bath. Upgrades on this level include 7 inch white oak flooring, custom stair runners and automatic lighting.
The loft level includes another bedroom and full bathroom and is perfect for an extra bedroom, office or playroom.
The basement features a large media room with 150 inch projector screen and surround sound, workout room and another full bedroom and bath. The basement level has a full walkout to the attached garage, driveway and backyard located on a cul-de-sac street.
This home is better than new construction as it was built with tons of upgrades and custom features not seen in new construction. 2 by 6 framing, extra insulation, and automatic window treatments are just a few of the hand picked upgrades this home boasts.
Don't miss out on this chance to call Lyon Village home!
Location
State VA
County Arlington
Zoning R-5
Rooms
Basement Connecting Stairway, Fully Finished, Rear Entrance
Interior
Interior Features Ceiling Fan(s), Window Treatments
Hot Water Natural Gas
Heating Heat Pump(s)
Cooling Central A/C, Heat Pump(s)
Flooring Hardwood
Fireplaces Number 1
Fireplaces Type Screen, Gas/Propane
Equipment Built-In Microwave, Dryer, Washer, Cooktop, Dishwasher, Disposal, Freezer, Refrigerator, Icemaker, Stove, Humidifier
Fireplace Y
Window Features Energy Efficient,Double Hung
Appliance Built-In Microwave, Dryer, Washer, Cooktop, Dishwasher, Disposal, Freezer, Refrigerator, Icemaker, Stove, Humidifier
Heat Source Natural Gas
Exterior
Garage Garage Door Opener, Basement Garage
Garage Spaces 3.0
Utilities Available Sewer Available, Natural Gas Available, Electric Available, Water Available
Waterfront N
Water Access N
Roof Type Shingle,Composite
Accessibility None
Attached Garage 1
Total Parking Spaces 3
Garage Y
Building
Story 4
Foundation Other
Sewer Public Sewer
Water Public
Architectural Style Craftsman, Contemporary
Level or Stories 4
Additional Building Above Grade, Below Grade
New Construction N
Schools
Elementary Schools Arlington Science Focus
Middle Schools Dorothy Hamm
High Schools Washington-Liberty
School District Arlington County Public Schools
Others
Senior Community No
Tax ID 15-041-004
Ownership Fee Simple
SqFt Source Assessor
Acceptable Financing Bank Portfolio, Cash, Conventional, Negotiable, VA, Other
Listing Terms Bank Portfolio, Cash, Conventional, Negotiable, VA, Other
Financing Bank Portfolio,Cash,Conventional,Negotiable,VA,Other
Special Listing Condition Standard


Making real estate simple, fun and easy for you!






