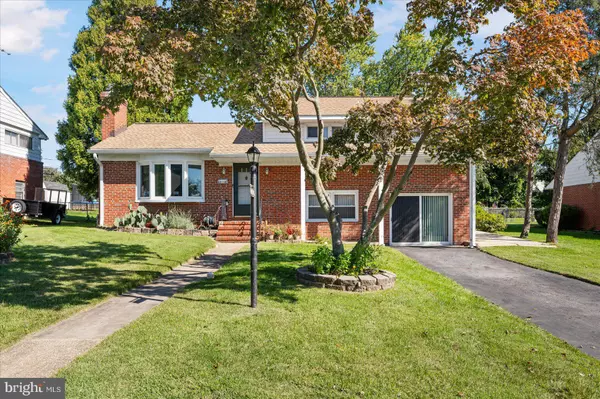
3 Beds
3 Baths
2,562 SqFt
3 Beds
3 Baths
2,562 SqFt
Key Details
Property Type Single Family Home
Sub Type Detached
Listing Status Pending
Purchase Type For Sale
Square Footage 2,562 sqft
Price per Sqft $136
Subdivision Merrymount
MLS Listing ID MDBC2108774
Style Traditional
Bedrooms 3
Full Baths 3
HOA Y/N N
Abv Grd Liv Area 2,326
Originating Board BRIGHT
Year Built 1958
Annual Tax Amount $3,179
Tax Year 2024
Lot Size 10,017 Sqft
Acres 0.23
Lot Dimensions 1.00 x
Property Description
Beautifully maintained and move-in ready 3BR/2.5BA home featuring four floors of living space located in the quiet neighborhood of Windsor Mill. Pull into the driveway and notice the manicured lawns and pruned landscaping as you make your way to the covered entry into your forever home. Step inside to the main floor with a bright and airy open floor plan with original hardwood flooring. The spacious living room features a brick wood burning fireplace with a wood mantel, and an open view into the dining room and kitchen. The kitchen is open to the dining room featuring plenty of wood cabinets and counterspace, a wall oven and a gas range, and a double sink under the window. On the second floor are two sizable secondary bedrooms, a full bath, and a grand primary suite featuring a private ensuite with a walk-in shower, a soaking tub, and a private circular staircase to a large room with access to the spectacular yard. Onto the finished lower level featuring a large family room, a half bath, laundry, storage, and sliding doors to the yard. Down one more floor, the staircase leads to lower level office space featuring a large paneled room with a walk-in cedar closet. From the kitchen step outside to a large patio in the beautifully maintained yard featuring tons of green space and a large storage shed. This home is move-in ready with so much to offer new homeowners and is located in close proximity to shopping, restaurants, and commuter routes.
Location
State MD
County Baltimore
Zoning R
Rooms
Basement Fully Finished
Interior
Hot Water Natural Gas
Heating Forced Air
Cooling Central A/C
Fireplaces Number 1
Fireplace Y
Heat Source Natural Gas
Exterior
Waterfront N
Water Access N
Roof Type Shingle,Composite
Accessibility None
Parking Type Driveway
Garage N
Building
Story 2
Foundation Block
Sewer Public Sewer
Water Public
Architectural Style Traditional
Level or Stories 2
Additional Building Above Grade, Below Grade
New Construction N
Schools
School District Baltimore County Public Schools
Others
Senior Community No
Tax ID 04020206570560
Ownership Fee Simple
SqFt Source Assessor
Special Listing Condition Standard


Making real estate simple, fun and easy for you!






