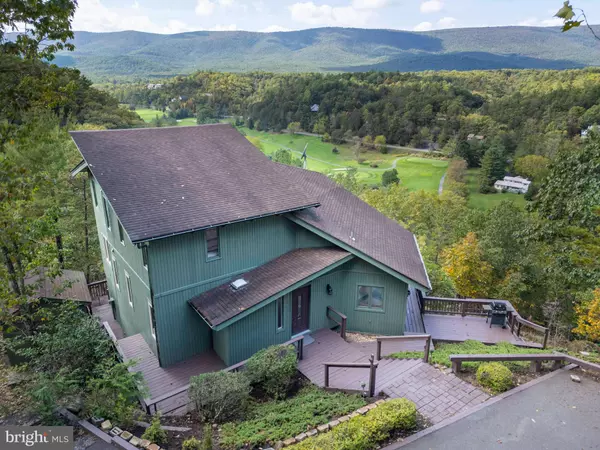
3 Beds
2 Baths
2,530 SqFt
3 Beds
2 Baths
2,530 SqFt
Key Details
Property Type Single Family Home
Sub Type Detached
Listing Status Active
Purchase Type For Sale
Square Footage 2,530 sqft
Price per Sqft $220
Subdivision Bryce Resort
MLS Listing ID VASH2009868
Style Chalet,Contemporary
Bedrooms 3
Full Baths 2
HOA Fees $1,030/ann
HOA Y/N Y
Abv Grd Liv Area 2,130
Originating Board BRIGHT
Year Built 1972
Annual Tax Amount $2,146
Tax Year 2024
Lot Size 3.100 Acres
Acres 3.1
Property Description
Step into your one-of-a-kind mountain retreat where your eyes are drawn to the cathedral ceilings with exposed beams and THEN, there's that view again that can be seen from every inch of the Great Room.
Prepare your meals in the charming kitchen featuring rustic barn, handmade cabinets, and a new luxury vinyl tile floor, blending modern convenience with timeless craftsmanship.
In the den you will discover the hidden hatch leading to a private space, perfect for creating a unique man cave, speakeasy, or additional sleeping quarters for visiting guests. Explore the unique spiral staircase leading to the upper level bedrooms each with their own 70's era accent wallpaper, one of which includes a delightful loft space for added fun or practical storage.
Experience the joy of entertaining or simply relaxing on the decks, freshly painted along with the entire exterior of the home, offering spectacular views and ample outdoor space. Take advantage of the almost brand new shed, ideal for storing ski and golf gear during the off-season, keeping your main living areas clutter-free.
This home comes with the added bonus of a second lot, providing extra privacy. The driveway is paved and offers room for the addition of a one-car garage, providing convenience and potential for further customization.
Location
State VA
County Shenandoah
Zoning R
Direction West
Rooms
Other Rooms Living Room, Primary Bedroom, Bedroom 2, Bedroom 3, Kitchen, Family Room, Basement, Foyer, Great Room, Laundry, Loft
Basement Rear Entrance, Partially Finished, Daylight, Partial, Heated, Interior Access, Outside Entrance, Walkout Level
Main Level Bedrooms 1
Interior
Interior Features Combination Kitchen/Dining, Built-Ins, Window Treatments, Entry Level Bedroom, Primary Bath(s), Wood Floors, Floor Plan - Open, Carpet, Ceiling Fan(s), Combination Dining/Living, Dining Area, Kitchen - Eat-In, Kitchen - Table Space, Skylight(s), Spiral Staircase
Hot Water Electric
Heating Heat Pump(s)
Cooling Heat Pump(s)
Flooring Carpet, Luxury Vinyl Tile, Engineered Wood
Fireplaces Number 1
Fireplaces Type Equipment, Gas/Propane, Metal, Screen
Equipment Dishwasher, Disposal, Dryer - Front Loading, Exhaust Fan, Icemaker, Microwave, Oven/Range - Electric, Refrigerator, Washer, Built-In Microwave, Dryer, Dryer - Electric, Oven - Self Cleaning, Water Heater
Furnishings Partially
Fireplace Y
Window Features Insulated,Screens,Skylights,Casement,Double Pane,Vinyl Clad
Appliance Dishwasher, Disposal, Dryer - Front Loading, Exhaust Fan, Icemaker, Microwave, Oven/Range - Electric, Refrigerator, Washer, Built-In Microwave, Dryer, Dryer - Electric, Oven - Self Cleaning, Water Heater
Heat Source Electric
Laundry Has Laundry, Hookup, Main Floor, Washer In Unit
Exterior
Exterior Feature Deck(s), Wrap Around
Garage Spaces 6.0
Utilities Available Under Ground, Cable TV Available, Phone Available, Propane, Sewer Available, Water Available
Amenities Available Bar/Lounge, Basketball Courts, Bike Trail, Boat Dock/Slip, Club House, Convenience Store, Dining Rooms, Exercise Room, Golf Course Membership Available, Jog/Walk Path, Lake, Library, Meeting Room, Picnic Area, Pier/Dock, Pool Mem Avail, Pool - Indoor, Pool - Outdoor, Putting Green, Tennis Courts, Tot Lots/Playground, Volleyball Courts, Water/Lake Privileges, Dog Park, Fitness Center, Golf Course, Non-Lake Recreational Area, Swimming Pool, Other
Waterfront N
Water Access N
View Golf Course, Mountain, Scenic Vista, Trees/Woods, Panoramic, Valley
Roof Type Architectural Shingle,Asphalt
Street Surface Tar and Chip
Accessibility Doors - Swing In
Porch Deck(s), Wrap Around
Road Frontage Private
Parking Type Off Street, Driveway
Total Parking Spaces 6
Garage N
Building
Lot Description Additional Lot(s), Backs to Trees, Cul-de-sac, Landscaping, No Thru Street, Partly Wooded, Trees/Wooded, Mountainous
Story 1.5
Foundation Block, Crawl Space
Sewer Public Sewer
Water Public
Architectural Style Chalet, Contemporary
Level or Stories 1.5
Additional Building Above Grade, Below Grade
Structure Type 2 Story Ceilings,9'+ Ceilings,Brick,Cathedral Ceilings,Dry Wall,Wood Ceilings,Wood Walls,Beamed Ceilings,High,Vaulted Ceilings
New Construction N
Schools
Elementary Schools Ashby-Lee
Middle Schools North Fork
High Schools Stonewall Jackson
School District Shenandoah County Public Schools
Others
HOA Fee Include Management,Road Maintenance,Snow Removal,Trash,Other
Senior Community No
Tax ID 12679 & 22528
Ownership Fee Simple
SqFt Source Estimated
Security Features Smoke Detector
Acceptable Financing Cash, Conventional, VA
Listing Terms Cash, Conventional, VA
Financing Cash,Conventional,VA
Special Listing Condition Standard


Making real estate simple, fun and easy for you!






