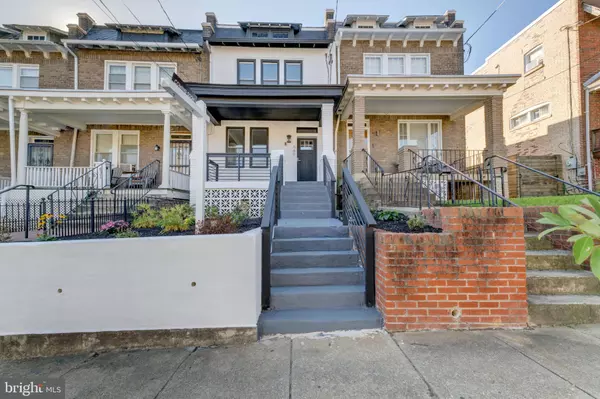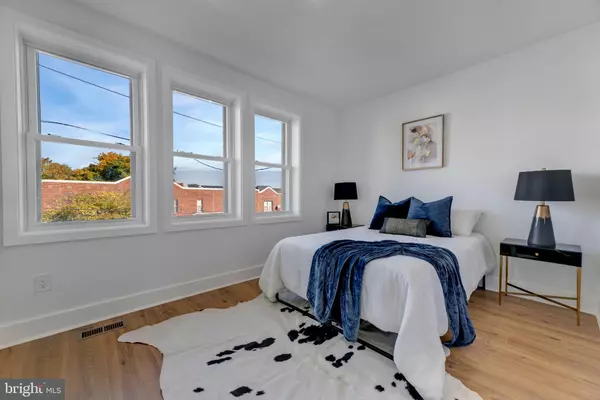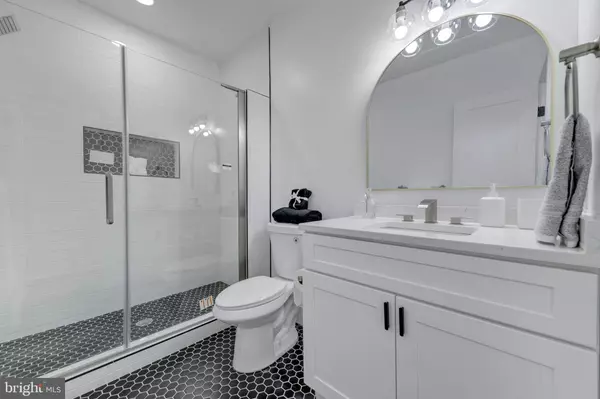
4 Beds
4 Baths
1,798 SqFt
4 Beds
4 Baths
1,798 SqFt
OPEN HOUSE
Sun Nov 24, 2:00pm - 4:00pm
Key Details
Property Type Townhouse
Sub Type Interior Row/Townhouse
Listing Status Active
Purchase Type For Sale
Square Footage 1,798 sqft
Price per Sqft $500
Subdivision Brookland
MLS Listing ID DCDC2164024
Style Traditional
Bedrooms 4
Full Baths 3
Half Baths 1
HOA Y/N N
Abv Grd Liv Area 1,388
Originating Board BRIGHT
Year Built 1927
Annual Tax Amount $4,848
Tax Year 2023
Lot Size 2,037 Sqft
Acres 0.05
Property Description
Location
State DC
County Washington
Zoning MU 3A
Rooms
Other Rooms Living Room, Dining Room, Kitchen, Half Bath
Basement Fully Finished, Interior Access, Outside Entrance, Rear Entrance, Walkout Level
Interior
Interior Features Floor Plan - Open, Wood Floors, Upgraded Countertops, Kitchen - Island
Hot Water Natural Gas
Heating Hot Water
Cooling Central A/C
Equipment Cooktop, Dishwasher, Disposal, Dryer, Built-In Microwave, Oven - Wall, Range Hood, Refrigerator, Stainless Steel Appliances, Washer
Fireplace N
Appliance Cooktop, Dishwasher, Disposal, Dryer, Built-In Microwave, Oven - Wall, Range Hood, Refrigerator, Stainless Steel Appliances, Washer
Heat Source Natural Gas
Exterior
Waterfront N
Water Access N
Accessibility None
Garage N
Building
Story 3
Foundation Other
Sewer Public Sewer, Public Septic
Water Public
Architectural Style Traditional
Level or Stories 3
Additional Building Above Grade, Below Grade
New Construction N
Schools
School District District Of Columbia Public Schools
Others
Senior Community No
Tax ID 3641//0096
Ownership Fee Simple
SqFt Source Estimated
Special Listing Condition Standard


Making real estate simple, fun and easy for you!






