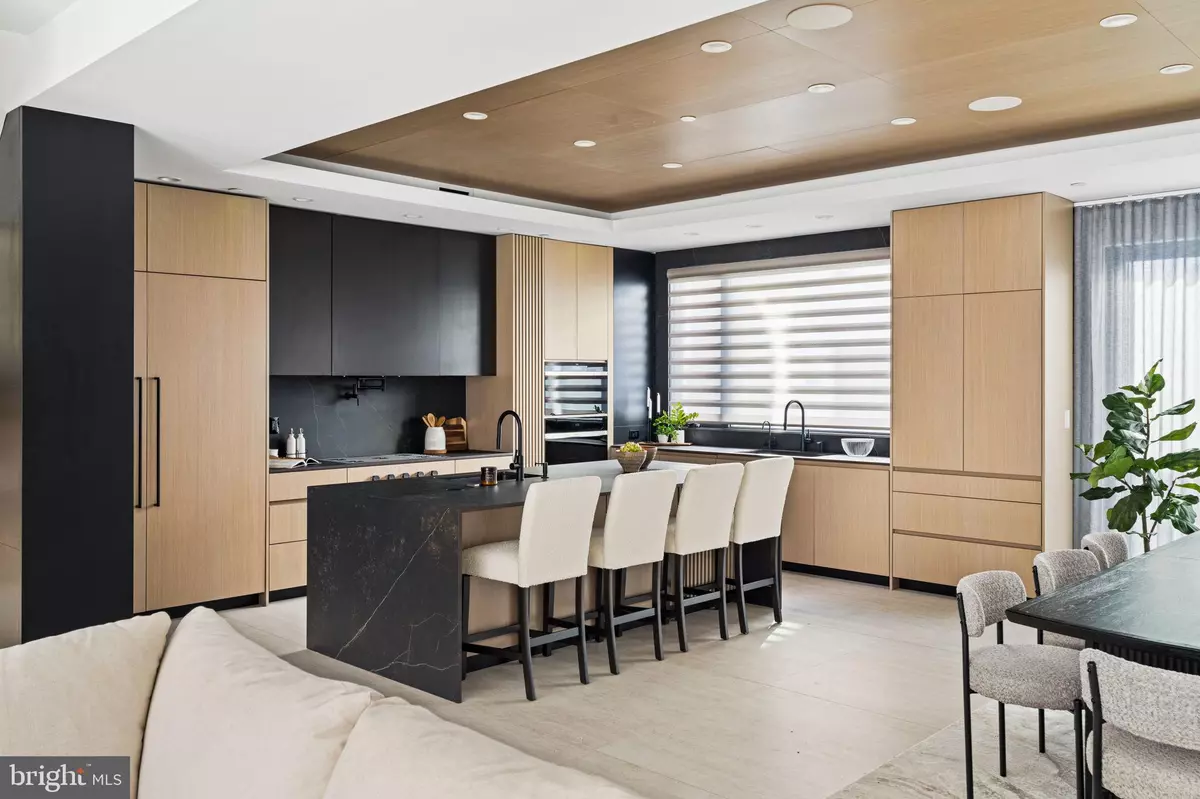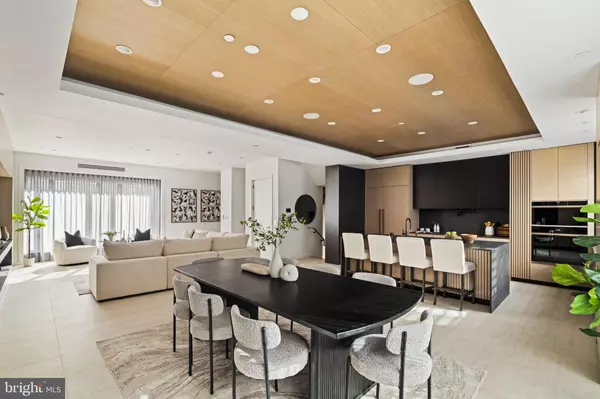
5 Beds
7 Baths
5,351 SqFt
5 Beds
7 Baths
5,351 SqFt
OPEN HOUSE
Sun Nov 03, 1:00pm - 3:00pm
Key Details
Property Type Townhouse
Sub Type Interior Row/Townhouse
Listing Status Active
Purchase Type For Sale
Square Footage 5,351 sqft
Price per Sqft $933
Subdivision Fitler Square
MLS Listing ID PAPH2410054
Style Contemporary
Bedrooms 5
Full Baths 5
Half Baths 2
HOA Fees $122/mo
HOA Y/N Y
Abv Grd Liv Area 4,376
Originating Board BRIGHT
Year Built 2023
Annual Tax Amount $5,268
Tax Year 2024
Lot Size 1,147 Sqft
Acres 0.03
Lot Dimensions 30.00 x 38.00
Property Description
Designed for discretion, the entryway is intimate and refined, with paneled walls concealing a handsome office. Custom built-ins for coats and a hall bathroom are an added convenience on this level. The stunning centerpiece of this home is the second level, which opens into an epicurean kitchen with top-tier appliances, an 8-foot island with Dekton countertops, and a balcony equipped for grill masters. Built-in media, sound systems, and a sleek fireplace elevate casual evenings and elaborate entertaining. A powder room is also located on this level. The third level offers a central lounge, three spacious guest bedrooms with two full bathrooms, a well-appointed laundry room, and a built-in linen closet. The fourth-floor Primary Suite is a sanctuary of calm, complete with a lavish en-suite bathroom with a soaking tub and shower center, dressing room, kitchenette, and a private balcony.
The expansive roof terrace provides panoramic city views, an outdoor kitchen, surround sound, and a six-person hot tub with customizable jets for the ultimate hydrotherapy experience. The lower level offers the ultimate city living experience with a home theater, wet bar, and fitness center, all with heated flooring. Additional amenities include multi-zoned 6-system HVAC, radiant heat flooring, built-in security cameras, motorized window treatments throughout, and custom millwork & built-ins.
2531 Pine Street is part of Fitler Four - a luxury townhouse development with a gated driveway and a complete 10-year tax abatement. Located just off the Schuylkill River Park, this premier location offers easy commuting to Penn, CHOP, 30th Street Station, and PHL International Airport, and is nearby to local shops and acclaimed restaurants.
Location
State PA
County Philadelphia
Area 19103 (19103)
Zoning RSA5
Rooms
Basement Fully Finished, Full
Main Level Bedrooms 5
Interior
Interior Features Elevator, Family Room Off Kitchen, Kitchen - Gourmet, Kitchen - Island, Built-Ins, Wet/Dry Bar, WhirlPool/HotTub, Walk-in Closet(s)
Hot Water Natural Gas
Heating Central, Radiant
Cooling Central A/C
Fireplace N
Heat Source Natural Gas
Laundry Has Laundry
Exterior
Exterior Feature Roof, Balcony
Garage Garage Door Opener, Inside Access
Garage Spaces 3.0
Waterfront N
Water Access N
View City
Accessibility Elevator
Porch Roof, Balcony
Parking Type Attached Garage
Attached Garage 3
Total Parking Spaces 3
Garage Y
Building
Story 5
Foundation Brick/Mortar
Sewer Public Sewer
Water Public
Architectural Style Contemporary
Level or Stories 5
Additional Building Above Grade, Below Grade
New Construction Y
Schools
School District Philadelphia City
Others
Senior Community No
Tax ID 081071202
Ownership Fee Simple
SqFt Source Assessor
Security Features Security System
Special Listing Condition Standard


Making real estate simple, fun and easy for you!






