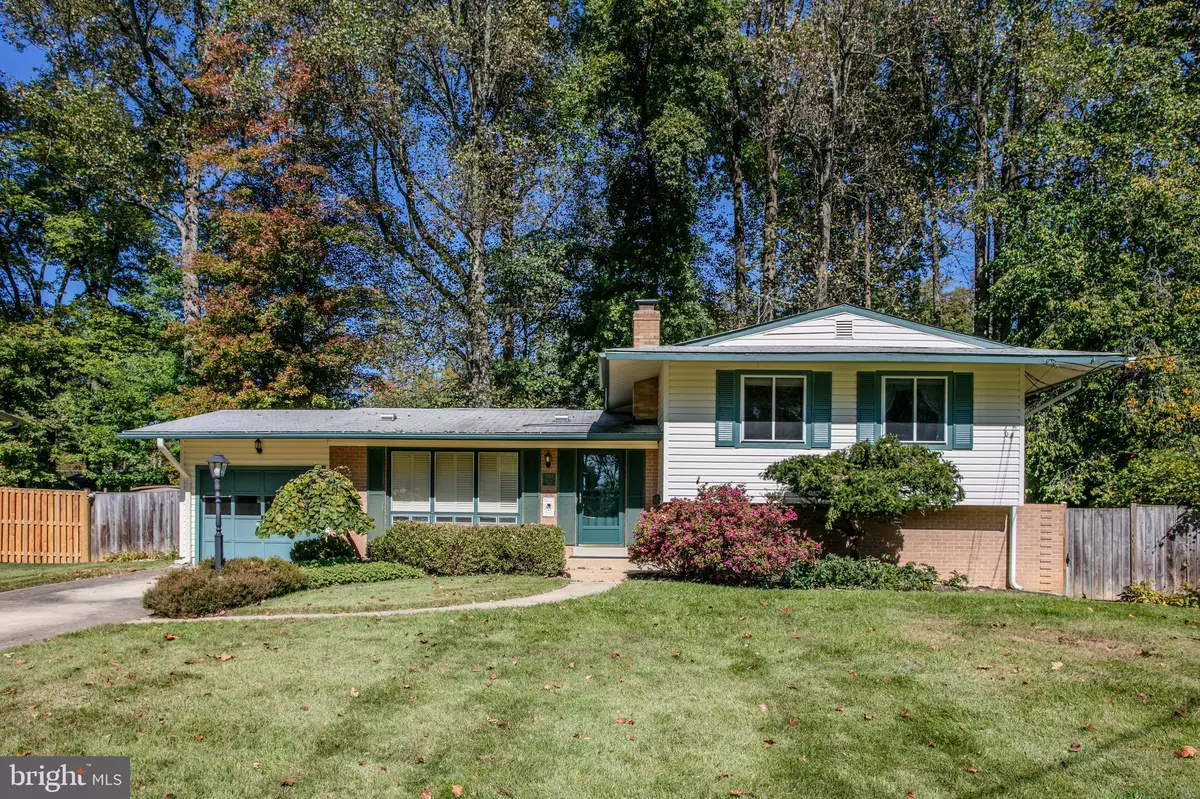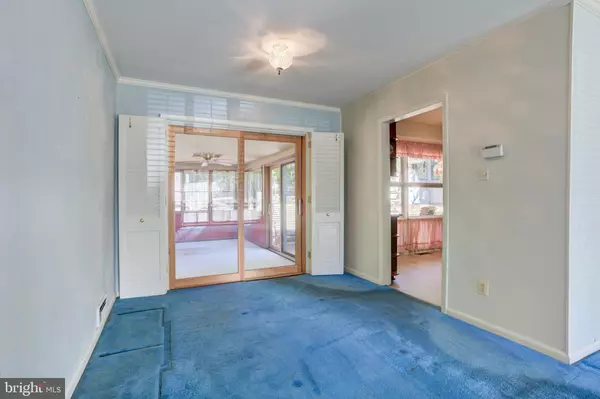
3 Beds
2 Baths
1,586 SqFt
3 Beds
2 Baths
1,586 SqFt
Key Details
Property Type Single Family Home
Sub Type Detached
Listing Status Under Contract
Purchase Type For Sale
Square Footage 1,586 sqft
Price per Sqft $403
Subdivision Fairfax Villa
MLS Listing ID VAFX2206506
Style Split Level
Bedrooms 3
Full Baths 2
HOA Y/N N
Abv Grd Liv Area 1,086
Originating Board BRIGHT
Year Built 1962
Annual Tax Amount $6,816
Tax Year 2024
Lot Size 10,682 Sqft
Acres 0.25
Property Description
Location
State VA
County Fairfax
Zoning 130
Rooms
Other Rooms Living Room, Dining Room, Primary Bedroom, Bedroom 2, Bedroom 3, Kitchen, Family Room, Sun/Florida Room, Workshop, Bathroom 1, Bathroom 2
Basement Fully Finished, Side Entrance
Interior
Interior Features Ceiling Fan(s), Floor Plan - Traditional, Formal/Separate Dining Room, Kitchen - Eat-In, Wood Floors, Crown Moldings
Hot Water Natural Gas
Heating Forced Air, Baseboard - Electric
Cooling Central A/C, Ceiling Fan(s)
Flooring Hardwood, Fully Carpeted
Fireplaces Number 1
Equipment Dishwasher, Disposal, Dryer, Icemaker, Stove, Refrigerator, Freezer, Extra Refrigerator/Freezer, Washer
Fireplace Y
Appliance Dishwasher, Disposal, Dryer, Icemaker, Stove, Refrigerator, Freezer, Extra Refrigerator/Freezer, Washer
Heat Source Natural Gas
Exterior
Exterior Feature Deck(s)
Garage Garage - Front Entry
Garage Spaces 1.0
Fence Rear
Waterfront N
Water Access N
Accessibility None
Porch Deck(s)
Attached Garage 1
Total Parking Spaces 1
Garage Y
Building
Story 3
Foundation Slab
Sewer Public Sewer
Water Public
Architectural Style Split Level
Level or Stories 3
Additional Building Above Grade, Below Grade
New Construction N
Schools
Elementary Schools Fairfax Villa
Middle Schools Katherine Johnson
High Schools Fairfax
School District Fairfax County Public Schools
Others
Senior Community No
Tax ID 0573 07 0232
Ownership Fee Simple
SqFt Source Assessor
Special Listing Condition Standard


Making real estate simple, fun and easy for you!






