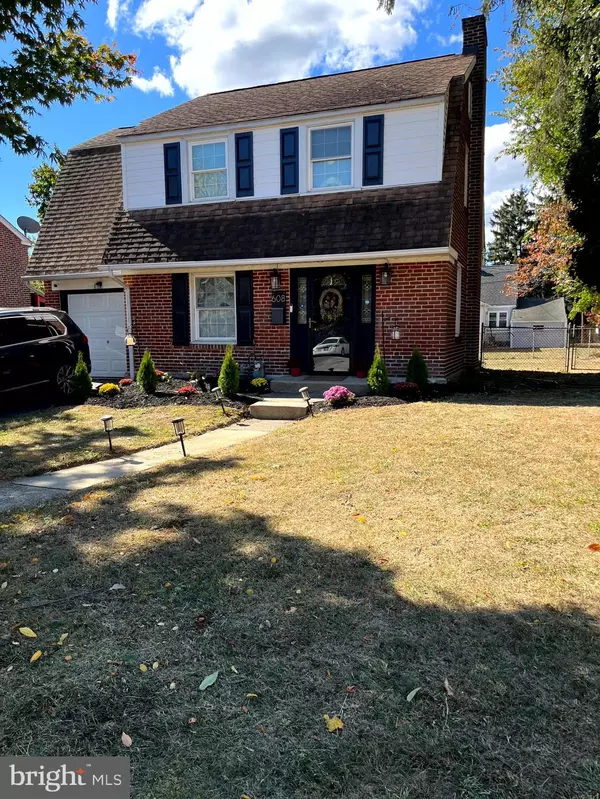
3 Beds
2 Baths
2,900 SqFt
3 Beds
2 Baths
2,900 SqFt
Key Details
Property Type Single Family Home
Sub Type Detached
Listing Status Active
Purchase Type For Sale
Square Footage 2,900 sqft
Price per Sqft $120
Subdivision None Available
MLS Listing ID PADE2077914
Style Colonial
Bedrooms 3
Full Baths 1
Half Baths 1
HOA Y/N N
Abv Grd Liv Area 1,450
Originating Board BRIGHT
Year Built 1940
Annual Tax Amount $6,474
Tax Year 2023
Lot Size 7,405 Sqft
Acres 0.17
Lot Dimensions 65.00 x 102.00
Property Description
The updated kitchen is a chef's dream, featuring modern stainless steel appliances, sleek granite countertops, and ample cabinet space. The large living room has recess lighting and laminate floors. The water heater was recently replaced in 2022. The laundry room is the perfect size with 2 closets in the basement for extra storage. The basement is fully finished.
The master bedroom is a true retreat, complete with a closet, perfect for unwinding after a long day. Two additional bedrooms provide plenty of space for family, guests, or a home office. The family room is a great addition which can be used as a game room, play room or just for extra space. Garage has storage and can also fit 1 car conveniently. Parking is also available on the driveway and sidewalk.
The outdoor area is an entertainer's dream, featuring a finished deck perfect for summer barbecues and gatherings.A fenced in yard has plenty of space for kids and pets to play, this backyard is a true haven.
Conveniently located near schools, malls, parks, public transit, highways and shopping, this home combines comfort and convenience.
Don’t miss your chance to make this your forever home—stay tuned for more details and the official listing! This gem won't last long!
Location
State PA
County Delaware
Area Upper Darby Twp (10416)
Zoning RES
Direction Northeast
Rooms
Other Rooms Living Room, Dining Room, Primary Bedroom, Bedroom 2, Bedroom 3, Kitchen, Basement, Sun/Florida Room, Laundry, Bonus Room, Full Bath, Half Bath
Basement Full
Interior
Interior Features Carpet, Combination Kitchen/Dining, Dining Area, Family Room Off Kitchen, Floor Plan - Open, Kitchen - Island, Recessed Lighting, Bathroom - Tub Shower, Upgraded Countertops
Hot Water Natural Gas
Heating Hot Water, Radiator
Cooling Central A/C
Flooring Laminated, Carpet
Inclusions Washer, Dryer, Refrigerator, Window Treatments
Equipment Built-In Microwave, Dishwasher, Disposal, Oven/Range - Gas, Refrigerator, Stainless Steel Appliances
Fireplace N
Appliance Built-In Microwave, Dishwasher, Disposal, Oven/Range - Gas, Refrigerator, Stainless Steel Appliances
Heat Source Natural Gas
Laundry Basement
Exterior
Exterior Feature Deck(s)
Garage Garage - Front Entry
Garage Spaces 4.0
Utilities Available Cable TV, Electric Available, Natural Gas Available, Sewer Available, Water Available
Waterfront N
Water Access N
Roof Type Shingle
Street Surface Paved
Accessibility None
Porch Deck(s)
Road Frontage Boro/Township
Parking Type Driveway, Attached Garage
Attached Garage 1
Total Parking Spaces 4
Garage Y
Building
Story 2
Foundation Block
Sewer Public Sewer
Water Public
Architectural Style Colonial
Level or Stories 2
Additional Building Above Grade, Below Grade
Structure Type Dry Wall
New Construction N
Schools
School District Upper Darby
Others
Pets Allowed Y
Senior Community No
Tax ID 16-02-01572-00
Ownership Fee Simple
SqFt Source Assessor
Acceptable Financing Cash, Conventional, FHA, VA
Listing Terms Cash, Conventional, FHA, VA
Financing Cash,Conventional,FHA,VA
Special Listing Condition Standard
Pets Description No Pet Restrictions


Making real estate simple, fun and easy for you!






