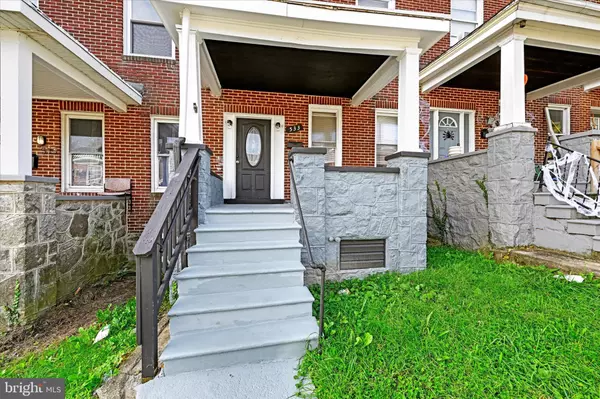
4 Beds
2 Baths
1,584 SqFt
4 Beds
2 Baths
1,584 SqFt
Key Details
Property Type Townhouse
Sub Type Interior Row/Townhouse
Listing Status Active
Purchase Type For Sale
Square Footage 1,584 sqft
Price per Sqft $113
Subdivision None Available
MLS Listing ID MDBA2143602
Style Traditional
Bedrooms 4
Full Baths 2
HOA Y/N N
Abv Grd Liv Area 1,152
Originating Board BRIGHT
Year Built 1952
Annual Tax Amount $2,377
Tax Year 2024
Lot Size 1,800 Sqft
Acres 0.04
Property Description
Upstairs, you'll find three additional bedrooms, including a generously sized primary bedroom, and a full bath with a convenient tub/shower combo. The lower level boasts a recreation room that could serve as a 5th bedroom, a second full bath, and a utility room, providing ample space and functionality.
Situated near major commuter routes, shopping, and dining, this home offers both convenience and comfort. Don’t miss this opportunity to own a beautiful home with plenty of space at an unbeatable price!
Location
State MD
County Baltimore City
Zoning R-6
Rooms
Other Rooms Living Room, Primary Bedroom, Bedroom 2, Bedroom 3, Kitchen, Bedroom 1, Recreation Room, Utility Room, Bonus Room, Full Bath
Basement Partially Finished
Main Level Bedrooms 1
Interior
Interior Features Bathroom - Stall Shower, Bathroom - Tub Shower, Combination Dining/Living, Entry Level Bedroom, Floor Plan - Traditional, Kitchen - Galley, Recessed Lighting, Upgraded Countertops
Hot Water Natural Gas
Heating Baseboard - Electric
Cooling None
Flooring Luxury Vinyl Plank
Equipment Refrigerator, Oven/Range - Electric, Washer, Dryer
Fireplace N
Appliance Refrigerator, Oven/Range - Electric, Washer, Dryer
Heat Source Natural Gas
Exterior
Exterior Feature Porch(es)
Waterfront N
Water Access N
Accessibility None
Porch Porch(es)
Parking Type On Street
Garage N
Building
Story 3
Foundation Permanent
Sewer Public Sewer
Water Public
Architectural Style Traditional
Level or Stories 3
Additional Building Above Grade, Below Grade
New Construction N
Schools
School District Baltimore City Public Schools
Others
Senior Community No
Tax ID 0327485173 067
Ownership Ground Rent
SqFt Source Estimated
Special Listing Condition Standard


Making real estate simple, fun and easy for you!






