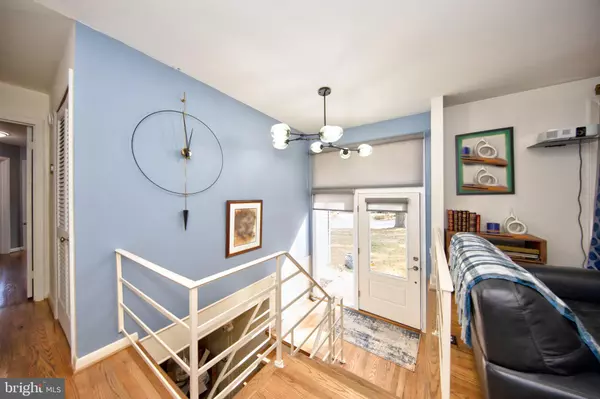
4 Beds
3 Baths
2,198 SqFt
4 Beds
3 Baths
2,198 SqFt
OPEN HOUSE
Fri Nov 01, 4:00pm - 6:00pm
Key Details
Property Type Single Family Home
Sub Type Detached
Listing Status Active
Purchase Type For Sale
Square Footage 2,198 sqft
Price per Sqft $227
Subdivision Glenwood
MLS Listing ID MDHR2036750
Style Bi-level
Bedrooms 4
Full Baths 2
Half Baths 1
HOA Y/N N
Abv Grd Liv Area 1,598
Originating Board BRIGHT
Year Built 1964
Annual Tax Amount $3,563
Tax Year 2021
Lot Size 0.466 Acres
Acres 0.47
Property Description
Location
State MD
County Harford
Zoning R2
Rooms
Basement Garage Access, Full
Main Level Bedrooms 4
Interior
Interior Features Formal/Separate Dining Room, Wood Floors, Primary Bath(s), Dining Area
Hot Water Natural Gas
Heating Forced Air
Cooling Central A/C
Flooring Hardwood, Ceramic Tile, Vinyl
Fireplaces Number 1
Fireplaces Type Wood
Equipment Refrigerator, Stove, Cooktop, Oven - Wall, Range Hood, Washer, Dryer, Disposal, Dishwasher, Oven - Double, Oven - Self Cleaning, Exhaust Fan
Fireplace Y
Window Features Sliding,Bay/Bow,Double Hung,Screens,Storm,Vinyl Clad,Wood Frame
Appliance Refrigerator, Stove, Cooktop, Oven - Wall, Range Hood, Washer, Dryer, Disposal, Dishwasher, Oven - Double, Oven - Self Cleaning, Exhaust Fan
Heat Source Natural Gas
Laundry Lower Floor, Dryer In Unit, Has Laundry, Washer In Unit
Exterior
Exterior Feature Patio(s)
Garage Garage - Rear Entry, Garage Door Opener
Garage Spaces 2.0
Utilities Available Cable TV, Phone
Waterfront N
Water Access N
Accessibility None
Porch Patio(s)
Parking Type Attached Garage, Driveway, Off Street
Attached Garage 2
Total Parking Spaces 2
Garage Y
Building
Lot Description Cul-de-sac, Rear Yard, Front Yard
Story 2
Foundation Other
Sewer Public Sewer
Water Public
Architectural Style Bi-level
Level or Stories 2
Additional Building Above Grade, Below Grade
Structure Type Dry Wall
New Construction N
Schools
School District Harford County Public Schools
Others
Senior Community No
Tax ID 1303126110
Ownership Fee Simple
SqFt Source Assessor
Special Listing Condition Standard


Making real estate simple, fun and easy for you!






