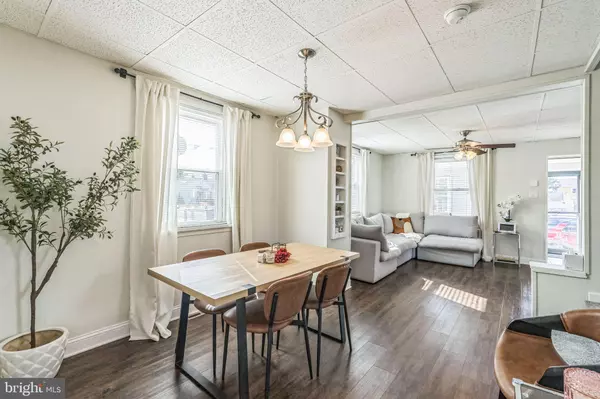
3 Beds
2 Baths
1,252 SqFt
3 Beds
2 Baths
1,252 SqFt
Key Details
Property Type Townhouse
Sub Type End of Row/Townhouse
Listing Status Under Contract
Purchase Type For Sale
Square Footage 1,252 sqft
Price per Sqft $215
Subdivision None Available
MLS Listing ID NJBL2074376
Style Traditional,Colonial
Bedrooms 3
Full Baths 2
HOA Y/N N
Abv Grd Liv Area 1,252
Originating Board BRIGHT
Year Built 1921
Tax Year 2023
Lot Size 2,396 Sqft
Acres 0.06
Lot Dimensions 24.00 x 100.00
Property Description
Step inside to discover a welcoming atmosphere, highlighted by a modern kitchen that serves as the heart of the home. The kitchen is equipped with a gas stove, dishwasher, and a convenient island, perfect for culinary adventures and entertaining. Enjoy casual meals in the cozy eat-in kitchen area.
The property features a private yard, ideal for outdoor gatherings or simply unwinding in your own serene space. Newer concrete patio in the backyard for all of your outdoor furniture. For your comfort, the home is fitted with central air conditioning and forced air gas heating (HVAC 2023), ensuring a pleasant environment year-round. The added rooms of an enclosed front porch fit for some exercise equipment or home office or even an enclosed back porch ready to be transformed into a man or woman cave.
Additional features of this home include a basement with a crawl space, providing extra storage options, and a storage shed for your convenience. Private driveway parking ensures ease of access.
523 Bem St is a wonderful opportunity to own a beautiful end unit rowhouse in Riverside, NJ. With its combination of desirable features and thoughtful design, this home is ready to welcome its next owner. Don't miss out on making this delightful property your own!
Location
State NJ
County Burlington
Area Riverside Twp (20330)
Zoning R2
Direction North
Rooms
Other Rooms Living Room, Dining Room, Primary Bedroom, Bedroom 2, Bedroom 3, Kitchen, Den, Laundry, Bathroom 1, Bonus Room, Primary Bathroom
Basement Unfinished
Interior
Interior Features Attic, Bathroom - Stall Shower, Bathroom - Tub Shower, Carpet, Ceiling Fan(s), Dining Area, Floor Plan - Open, Kitchen - Eat-In, Kitchen - Island, Primary Bath(s), Recessed Lighting, Upgraded Countertops, Wood Floors
Hot Water Natural Gas
Cooling Ceiling Fan(s), Central A/C
Flooring Carpet, Ceramic Tile, Engineered Wood
Equipment Dishwasher, Dryer, Microwave, Oven/Range - Gas, Refrigerator, Stove, Washer, Water Heater
Furnishings No
Fireplace N
Appliance Dishwasher, Dryer, Microwave, Oven/Range - Gas, Refrigerator, Stove, Washer, Water Heater
Heat Source Natural Gas
Laundry Basement
Exterior
Exterior Feature Patio(s)
Garage Spaces 2.0
Fence Fully, Privacy, Wire
Waterfront N
Water Access N
Roof Type Pitched,Shingle
Accessibility 32\"+ wide Doors
Porch Patio(s)
Parking Type Driveway, On Street
Total Parking Spaces 2
Garage N
Building
Story 2
Foundation Block, Slab
Sewer Public Sewer
Water Public
Architectural Style Traditional, Colonial
Level or Stories 2
Additional Building Above Grade, Below Grade
New Construction N
Schools
School District Riverside Township Public Schools
Others
Pets Allowed Y
Senior Community No
Tax ID 30-03005-00012
Ownership Fee Simple
SqFt Source Assessor
Security Features Carbon Monoxide Detector(s),Fire Detection System,Monitored,Security System,Smoke Detector,Surveillance Sys
Acceptable Financing Cash, Conventional, FHA, VA
Horse Property N
Listing Terms Cash, Conventional, FHA, VA
Financing Cash,Conventional,FHA,VA
Special Listing Condition Standard
Pets Description No Pet Restrictions


Making real estate simple, fun and easy for you!






