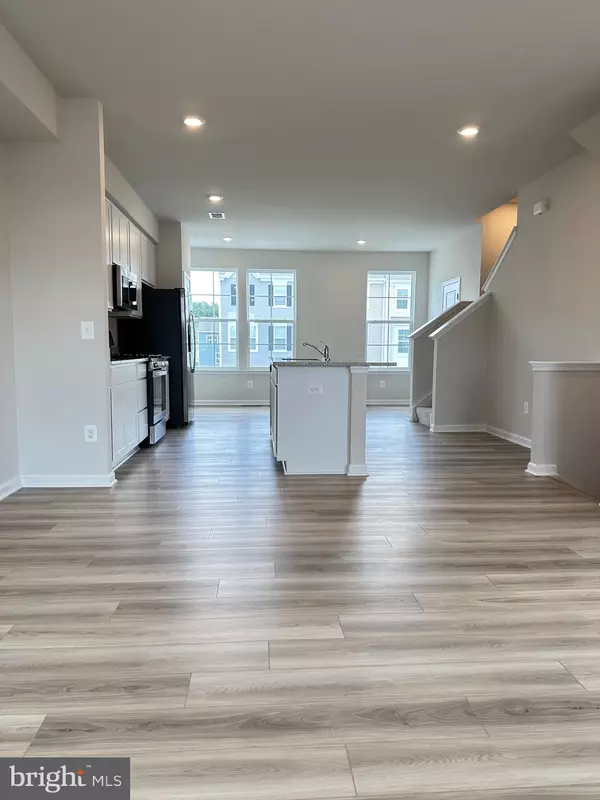
3 Beds
3 Baths
1,970 SqFt
3 Beds
3 Baths
1,970 SqFt
Key Details
Property Type Townhouse
Sub Type Interior Row/Townhouse
Listing Status Active
Purchase Type For Rent
Square Footage 1,970 sqft
Subdivision Senseny Village
MLS Listing ID VAFV2022446
Style Colonial
Bedrooms 3
Full Baths 2
Half Baths 1
HOA Fees $100/mo
HOA Y/N Y
Abv Grd Liv Area 1,480
Originating Board BRIGHT
Year Built 2023
Lot Size 1,742 Sqft
Acres 0.04
Property Description
HAVE 3 LEVELS, 1-CAR GARAGE, AND AN OPEN FLOOR PLAN WITH 1971 FINISHED SQUARE FEET!! THE MAIN LEVELS WILL HAVE LUXURY VINYL PLANKING, STAINLESS STEEL APPLIANCES AND GRANITE COUNTERTOPS IN THE KITCHEN, FINISHED BASEMENT, AUTOMATIC GARAGE DOOR OPENER AND CONNECTED HOMES BY LENNAR (R) FEATURES, INCLUDING A RING VIDEO DOORBELL AND SECURITY SYSTEM WITH DIGITAL LOCK. THIS COMMUNITY (SENSENY VILLAGE) IS SITUATED ONLY A FEW MINUTES FROM RT 7 AND RT 50.
ALSO JUST MINUTES TO DOWNTOWN.
Location
State VA
County Frederick
Zoning RP
Rooms
Basement Daylight, Full, Walkout Level, Windows
Interior
Interior Features Breakfast Area, Combination Dining/Living, Combination Kitchen/Dining, Dining Area, Floor Plan - Open, Pantry, Primary Bath(s), Walk-in Closet(s), Upgraded Countertops, Wood Floors
Hot Water Natural Gas
Heating Central
Cooling Central A/C
Flooring Luxury Vinyl Plank
Equipment Built-In Microwave, Disposal, Dishwasher, Dryer, Exhaust Fan, Icemaker, Microwave, Refrigerator, Washer, Water Heater - High-Efficiency, Water Heater
Window Features Energy Efficient
Appliance Built-In Microwave, Disposal, Dishwasher, Dryer, Exhaust Fan, Icemaker, Microwave, Refrigerator, Washer, Water Heater - High-Efficiency, Water Heater
Heat Source Natural Gas
Laundry Has Laundry, Dryer In Unit, Upper Floor, Washer In Unit
Exterior
Exterior Feature Deck(s)
Garage Garage - Front Entry
Garage Spaces 2.0
Amenities Available Tot Lots/Playground
Waterfront N
Water Access N
Accessibility Other
Porch Deck(s)
Parking Type Attached Garage
Attached Garage 2
Total Parking Spaces 2
Garage Y
Building
Story 3
Foundation Slab
Sewer Public Sewer
Water Public
Architectural Style Colonial
Level or Stories 3
Additional Building Above Grade, Below Grade
Structure Type 9'+ Ceilings,High,Dry Wall
New Construction Y
Schools
Elementary Schools Evendale
Middle Schools Admiral Richard E Byrd
High Schools Millbrook
School District Frederick County Public Schools
Others
Pets Allowed Y
HOA Fee Include Reserve Funds,Road Maintenance
Senior Community No
Tax ID 8053035
Ownership Other
SqFt Source Estimated
Miscellaneous Common Area Maintenance,Community Center,HOA/Condo Fee
Security Features Main Entrance Lock,Smoke Detector
Pets Description Case by Case Basis


Making real estate simple, fun and easy for you!






