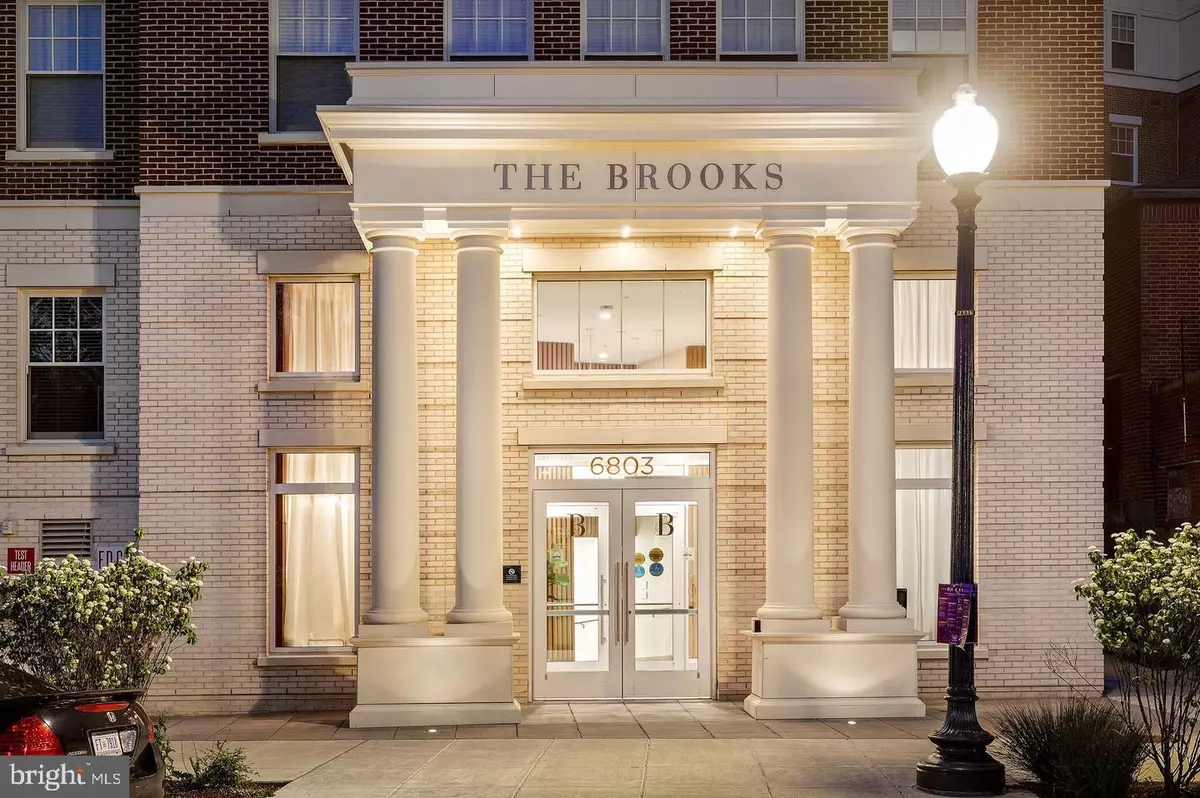
1 Bed
1 Bath
825 SqFt
1 Bed
1 Bath
825 SqFt
Key Details
Property Type Condo
Sub Type Condo/Co-op
Listing Status Active
Purchase Type For Sale
Square Footage 825 sqft
Price per Sqft $654
Subdivision Shepherd Park
MLS Listing ID DCDC2166102
Style Contemporary
Bedrooms 1
Full Baths 1
Condo Fees $516/mo
HOA Y/N N
Abv Grd Liv Area 825
Originating Board BRIGHT
Year Built 2020
Annual Tax Amount $4,115
Tax Year 2023
Lot Dimensions 0.00 x 0.00
Property Description
Location
State DC
County Washington
Zoning 4
Direction West
Rooms
Other Rooms Den
Main Level Bedrooms 1
Interior
Hot Water Electric
Heating Central
Cooling Central A/C, Heat Pump(s)
Flooring Engineered Wood
Furnishings No
Fireplace N
Heat Source Electric
Laundry Dryer In Unit, Washer In Unit
Exterior
Amenities Available Bar/Lounge, Billiard Room, Club House, Common Grounds, Exercise Room, Meeting Room, Party Room, Pool - Outdoor, Security
Waterfront N
Water Access N
Roof Type Composite
Accessibility 36\"+ wide Halls, Elevator
Garage N
Building
Story 7
Unit Features Mid-Rise 5 - 8 Floors
Sewer Public Septic, Public Sewer
Water Public
Architectural Style Contemporary
Level or Stories 7
Additional Building Above Grade, Below Grade
New Construction N
Schools
School District District Of Columbia Public Schools
Others
Pets Allowed Y
HOA Fee Include Common Area Maintenance,Custodial Services Maintenance,Ext Bldg Maint,Fiber Optics at Dwelling,Gas,Insurance,Management,Reserve Funds,Road Maintenance,Snow Removal,Trash
Senior Community No
Tax ID 2950//2078
Ownership Condominium
Security Features Exterior Cameras,Intercom,Main Entrance Lock,Monitored,Smoke Detector,Sprinkler System - Indoor
Horse Property N
Special Listing Condition Standard
Pets Description Number Limit, Cats OK, Dogs OK


Making real estate simple, fun and easy for you!






