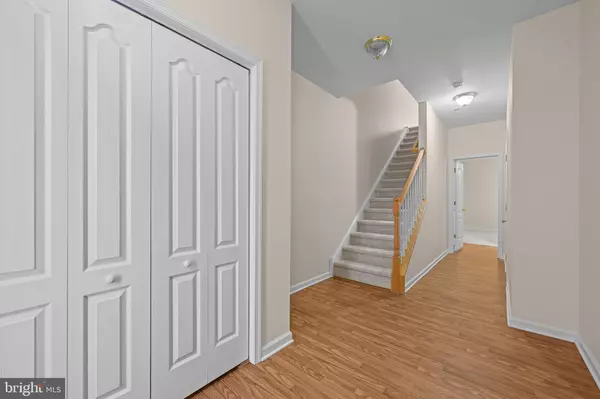
3 Beds
4 Baths
2,300 SqFt
3 Beds
4 Baths
2,300 SqFt
Key Details
Property Type Townhouse
Sub Type Interior Row/Townhouse
Listing Status Pending
Purchase Type For Sale
Square Footage 2,300 sqft
Price per Sqft $206
Subdivision Dennison Ridge
MLS Listing ID DENC2070270
Style Other
Bedrooms 3
Full Baths 2
Half Baths 2
HOA Fees $600/ann
HOA Y/N Y
Abv Grd Liv Area 2,300
Originating Board BRIGHT
Year Built 2011
Annual Tax Amount $3,348
Tax Year 2024
Lot Size 2,178 Sqft
Acres 0.05
Lot Dimensions 0.00 x 0.00
Property Description
As you enter, you'll be greeted by a freshly painted interior that exudes warmth and character. The new carpet adds a touch of luxury, making every step feel indulgent. The inviting living area serves as the heart of the home, perfect for both relaxation and entertaining.
The kitchen is a culinary enthusiast's dream, providing ample space and functionality. Step outside onto the deck, an ideal spot for enjoying morning coffee or hosting evening gatherings.
With a new roof, updated AC unit, and newer appliances, this home offers peace of mind with its promise of durability and protection for years to come. More than just a place to live, this home is a place to love. Experience the perfect blend of modern amenities and cozy charm at 130 Pumpkin Patch Lane.
Location
State DE
County New Castle
Area Hockssn/Greenvl/Centrvl (30902)
Zoning ST
Rooms
Other Rooms Living Room, Dining Room, Primary Bedroom, Bedroom 2, Bedroom 3, Kitchen, Family Room, Laundry
Interior
Interior Features Primary Bath(s), Kitchen - Eat-In
Hot Water Natural Gas
Heating Forced Air
Cooling Central A/C
Flooring Carpet, Laminate Plank, Vinyl
Inclusions appliances in "as-is" condition
Equipment Range Hood, Refrigerator, Washer, Dryer, Dishwasher, Microwave, Disposal
Fireplace N
Appliance Range Hood, Refrigerator, Washer, Dryer, Dishwasher, Microwave, Disposal
Heat Source Natural Gas
Laundry Upper Floor
Exterior
Exterior Feature Deck(s)
Parking Features Garage - Front Entry, Inside Access
Garage Spaces 3.0
Water Access N
Accessibility None
Porch Deck(s)
Attached Garage 1
Total Parking Spaces 3
Garage Y
Building
Lot Description Cul-de-sac
Story 3
Foundation Concrete Perimeter
Sewer Public Sewer
Water Public
Architectural Style Other
Level or Stories 3
Additional Building Above Grade, Below Grade
New Construction N
Schools
High Schools Thomas Mckean
School District Red Clay Consolidated
Others
Senior Community No
Tax ID 08-024.40-290
Ownership Fee Simple
SqFt Source Estimated
Acceptable Financing Cash, Conventional, FHA, VA
Listing Terms Cash, Conventional, FHA, VA
Financing Cash,Conventional,FHA,VA
Special Listing Condition Standard


Making real estate simple, fun and easy for you!






