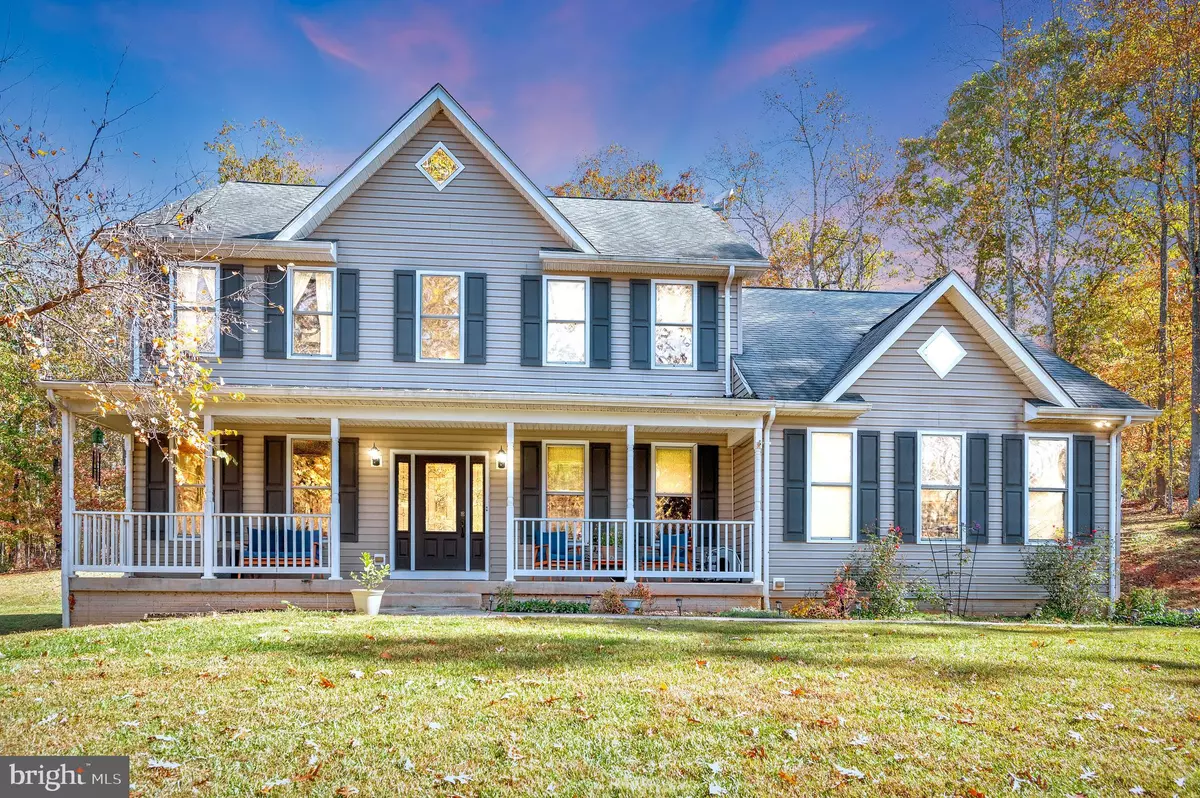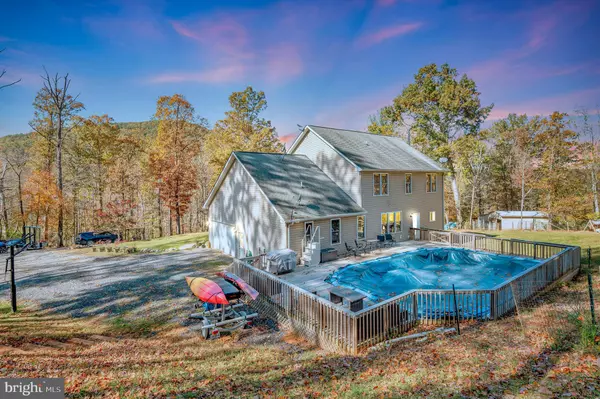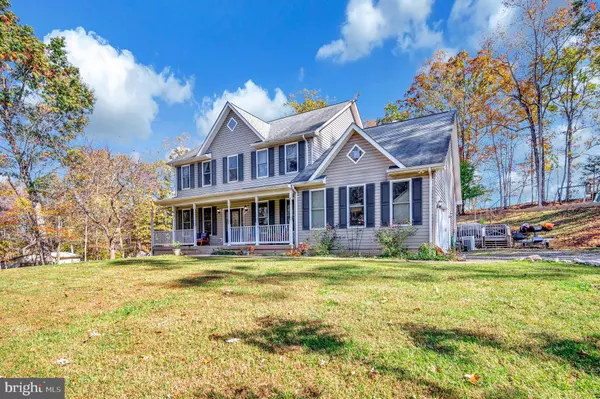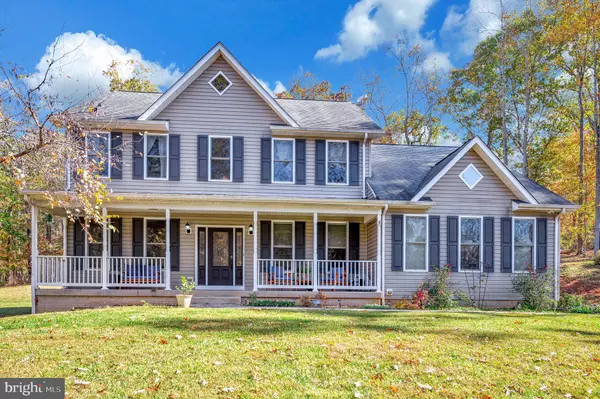
5 Beds
3 Baths
2,860 SqFt
5 Beds
3 Baths
2,860 SqFt
Key Details
Property Type Single Family Home
Sub Type Detached
Listing Status Active
Purchase Type For Sale
Square Footage 2,860 sqft
Price per Sqft $279
Subdivision None Available
MLS Listing ID VARP2001822
Style Colonial
Bedrooms 5
Full Baths 2
Half Baths 1
HOA Y/N N
Abv Grd Liv Area 2,860
Originating Board BRIGHT
Year Built 2008
Annual Tax Amount $18
Tax Year 2023
Lot Size 5.000 Acres
Acres 5.0
Property Description
The heart of this home is its open, bright, and airy floor plan, 9-foot ceilings, featuring new luxury vinyl plank flooring on the main level and an array of new high-end stainless kitchen appliances, including a gas range and farm sink. A massive island and new quartz countertops complete the culinary space, making it both beautiful and functional. The main level master suite adds a touch of elegance and convenience, creating a peaceful retreat.
Outside, the property is a paradise for outdoor enthusiasts and animal lovers alike, boasting a farmette with paddocks, a barn, sheds, several animal habitats, and a humongous chicken coop. The sprawling, manicured lawn is dotted with wild berries, adding a touch of whimsy and natural bounty.
For those warm summer days, a huge swimming pool with a multi-level deck offers the perfect oasis for relaxation or entertainment. Freshly painted and meticulously cared for, this home is ready to welcome its new owners to a lifestyle of comfort, beauty, and endless outdoor adventures. The unfinished basement, also with 9-foot ceilings, is completely open and ready for your design. Includes a woodburning stove connected to the HVAC ductwork for an off-grid potential. Whole-house generator with automatic changeover. Structured wiring throughout the home for the telecommuter, the connected StarLink system works incredibly well for high-speed internet. Conveniently located in the Shenandoah foothills between the town of Culpeper and the Skyline Drive. Professional photos are forthcoming.
Location
State VA
County Rappahannock
Zoning R
Rooms
Other Rooms Dining Room, Primary Bedroom, Bedroom 2, Bedroom 3, Bedroom 4, Bedroom 5, Kitchen, Family Room, Foyer, Study, Laundry
Basement Side Entrance, Connecting Stairway, Full, Unfinished, Walkout Level
Main Level Bedrooms 1
Interior
Interior Features Attic, Combination Kitchen/Dining, Family Room Off Kitchen, Ceiling Fan(s), Entry Level Bedroom, Floor Plan - Open, Kitchen - Gourmet, Kitchen - Island, Primary Bath(s), Recessed Lighting, Sound System, Upgraded Countertops, Walk-in Closet(s)
Hot Water Electric
Heating Heat Pump(s)
Cooling Heat Pump(s), Central A/C
Equipment Built-In Microwave, Dishwasher, Refrigerator, Icemaker, Oven/Range - Gas, Stainless Steel Appliances, Washer/Dryer Hookups Only, Water Heater - High-Efficiency
Fireplace N
Appliance Built-In Microwave, Dishwasher, Refrigerator, Icemaker, Oven/Range - Gas, Stainless Steel Appliances, Washer/Dryer Hookups Only, Water Heater - High-Efficiency
Heat Source Electric, Propane - Leased, Wood
Laundry Main Floor, Hookup
Exterior
Exterior Feature Deck(s), Porch(es)
Garage Garage - Side Entry
Garage Spaces 7.0
Fence Chain Link
Waterfront N
Water Access N
View Mountain
Accessibility None
Porch Deck(s), Porch(es)
Parking Type Off Street, Driveway, Attached Garage
Attached Garage 2
Total Parking Spaces 7
Garage Y
Building
Lot Description Adjoins - Open Space, Front Yard, Landscaping, Partly Wooded, Private, Rear Yard, Rural, Secluded, SideYard(s), Sloping
Story 3
Foundation Concrete Perimeter
Sewer Gravity Sept Fld, Septic = # of BR, Septic Exists
Water Well
Architectural Style Colonial
Level or Stories 3
Additional Building Above Grade, Below Grade
New Construction N
Schools
School District Rappahannock County Public Schools
Others
Pets Allowed Y
Senior Community No
Tax ID 50 61B
Ownership Fee Simple
SqFt Source Estimated
Acceptable Financing Cash, Conventional, FHA, USDA, VA, VHDA
Horse Property Y
Horse Feature Paddock, Stable(s)
Listing Terms Cash, Conventional, FHA, USDA, VA, VHDA
Financing Cash,Conventional,FHA,USDA,VA,VHDA
Special Listing Condition Standard
Pets Description No Pet Restrictions


Making real estate simple, fun and easy for you!






